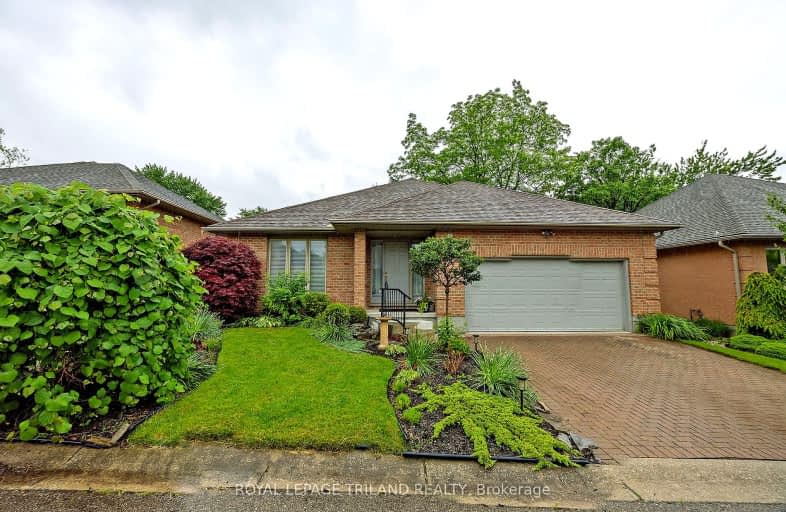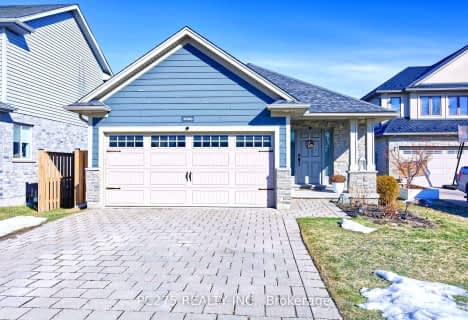Very Walkable
- Most errands can be accomplished on foot.
72
/100
Good Transit
- Some errands can be accomplished by public transportation.
51
/100
Bikeable
- Some errands can be accomplished on bike.
60
/100

Holy Rosary Separate School
Elementary: Catholic
1.19 km
Wortley Road Public School
Elementary: Public
1.28 km
Tecumseh Public School
Elementary: Public
1.23 km
Sir George Etienne Cartier Public School
Elementary: Public
0.69 km
Cleardale Public School
Elementary: Public
1.42 km
Mountsfield Public School
Elementary: Public
0.31 km
G A Wheable Secondary School
Secondary: Public
2.22 km
B Davison Secondary School Secondary School
Secondary: Public
2.71 km
London South Collegiate Institute
Secondary: Public
1.25 km
London Central Secondary School
Secondary: Public
3.41 km
Catholic Central High School
Secondary: Catholic
3.23 km
H B Beal Secondary School
Secondary: Public
3.26 km
-
Tecumseh School Playground
London ON 1.14km -
Rowntree Park
ON 1.24km -
Thames Talbot Land Trust
944 Western Counties Rd, London ON N6C 2V4 1.6km
-
Scotiabank
647 Wellington, London ON N6C 4R4 1.19km -
TD Bank Financial Group
191 Wortley Rd (Elmwood Ave), London ON N6C 3P8 1.71km -
TD Canada Trust Branch and ATM
191 Wortley Rd, London ON N6C 3P8 1.73km













