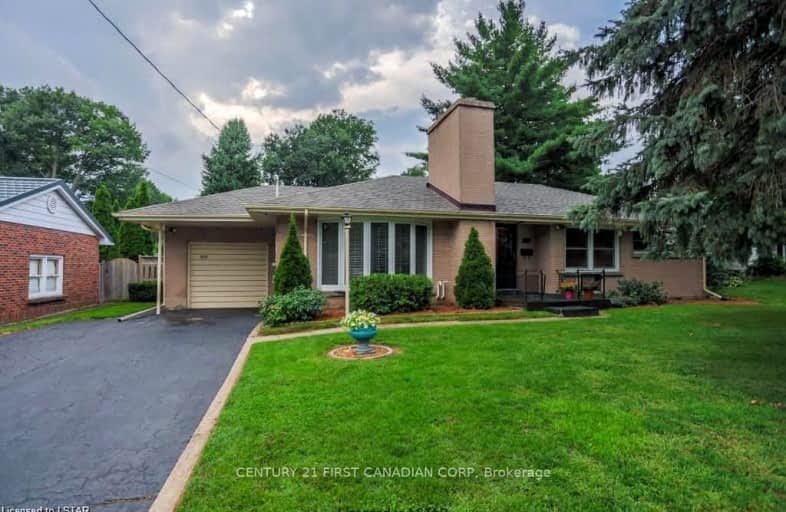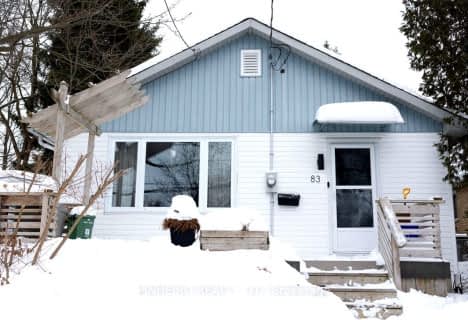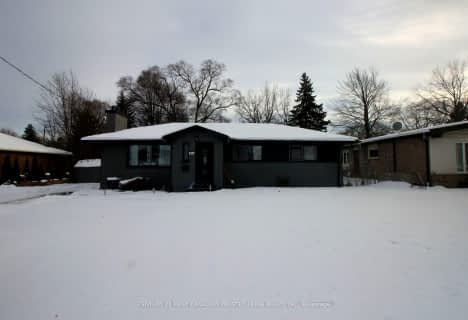Car-Dependent
- Almost all errands require a car.
21
/100
Some Transit
- Most errands require a car.
38
/100
Somewhat Bikeable
- Most errands require a car.
47
/100

Notre Dame Separate School
Elementary: Catholic
0.59 km
St Paul Separate School
Elementary: Catholic
1.68 km
West Oaks French Immersion Public School
Elementary: Public
1.06 km
Riverside Public School
Elementary: Public
0.51 km
Woodland Heights Public School
Elementary: Public
1.33 km
Clara Brenton Public School
Elementary: Public
1.61 km
Westminster Secondary School
Secondary: Public
2.33 km
St. Andre Bessette Secondary School
Secondary: Catholic
5.47 km
St Thomas Aquinas Secondary School
Secondary: Catholic
2.76 km
Oakridge Secondary School
Secondary: Public
1.27 km
Sir Frederick Banting Secondary School
Secondary: Public
3.57 km
Saunders Secondary School
Secondary: Public
2.80 km
-
Kelly Park
Ontario 0.49km -
Wonderland Gardens
0.6km -
Springbank Gardens
Wonderland Rd (Springbank Drive), London ON 0.7km
-
TD Bank Financial Group
480 Wonderland Rd S, London ON N6K 3T1 1.46km -
Scotiabank
390 Springbank Dr (Kernohan Pkwy.), London ON N6J 1G9 1.59km -
Bmo
534 Oxford St W, London ON N6H 1T5 1.73km










