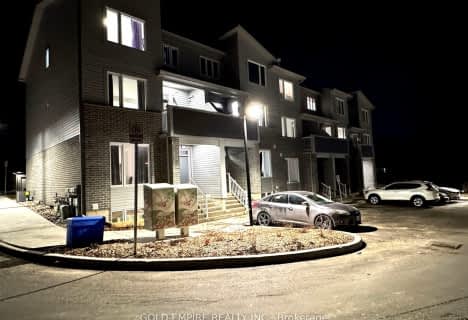Very Walkable
- Most errands can be accomplished on foot.
82
/100
Good Transit
- Some errands can be accomplished by public transportation.
63
/100
Very Bikeable
- Most errands can be accomplished on bike.
79
/100

Holy Rosary Separate School
Elementary: Catholic
1.52 km
Aberdeen Public School
Elementary: Public
0.37 km
St Mary School
Elementary: Catholic
1.03 km
Tecumseh Public School
Elementary: Public
1.32 km
St. John French Immersion School
Elementary: Catholic
0.16 km
Lord Roberts Public School
Elementary: Public
1.41 km
G A Wheable Secondary School
Secondary: Public
1.45 km
B Davison Secondary School Secondary School
Secondary: Public
1.16 km
London South Collegiate Institute
Secondary: Public
1.38 km
London Central Secondary School
Secondary: Public
1.33 km
Catholic Central High School
Secondary: Catholic
0.96 km
H B Beal Secondary School
Secondary: Public
0.85 km
-
Maitland Park
London ON 0.55km -
Tecumseh School Playground
London ON 1.39km -
Thames Park
15 Ridout St S (Ridout Street), London ON 1.68km
-
CIBC
355 Wellington St (in Citi Plaza), London ON N6A 3N7 1.01km -
TD Canada Trust Branch and ATM
380 Wellington St, London ON N6A 5B5 1.01km -
TD Bank Financial Group
745 York St, London ON N5W 2S6 1.06km



