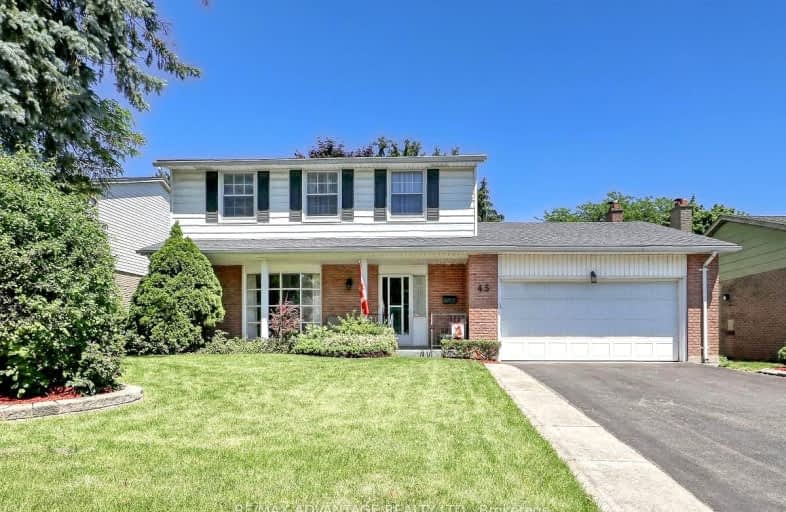Somewhat Walkable
- Some errands can be accomplished on foot.
60
/100
Some Transit
- Most errands require a car.
46
/100
Very Bikeable
- Most errands can be accomplished on bike.
71
/100

W Sherwood Fox Public School
Elementary: Public
0.95 km
École élémentaire catholique Frère André
Elementary: Catholic
0.85 km
Jean Vanier Separate School
Elementary: Catholic
1.52 km
Woodland Heights Public School
Elementary: Public
0.78 km
Westmount Public School
Elementary: Public
1.55 km
Kensal Park Public School
Elementary: Public
1.45 km
Westminster Secondary School
Secondary: Public
0.75 km
London South Collegiate Institute
Secondary: Public
3.75 km
St Thomas Aquinas Secondary School
Secondary: Catholic
4.12 km
Oakridge Secondary School
Secondary: Public
3.04 km
Sir Frederick Banting Secondary School
Secondary: Public
5.14 km
Saunders Secondary School
Secondary: Public
1.40 km
-
Springbank Gardens
Wonderland Rd (Springbank Drive), London ON 1.1km -
Odessa Park
Ontario 1.31km -
Wonderland Gardens
1.33km
-
Scotiabank
390 Springbank Dr (Kernohan Pkwy.), London ON N6J 1G9 1.2km -
Scotiabank
755 Wonderland Rd N, London ON N6H 4L1 1.2km -
BMO Bank of Montreal
839 Wonderland Rd S, London ON N6K 4T2 1.29km














