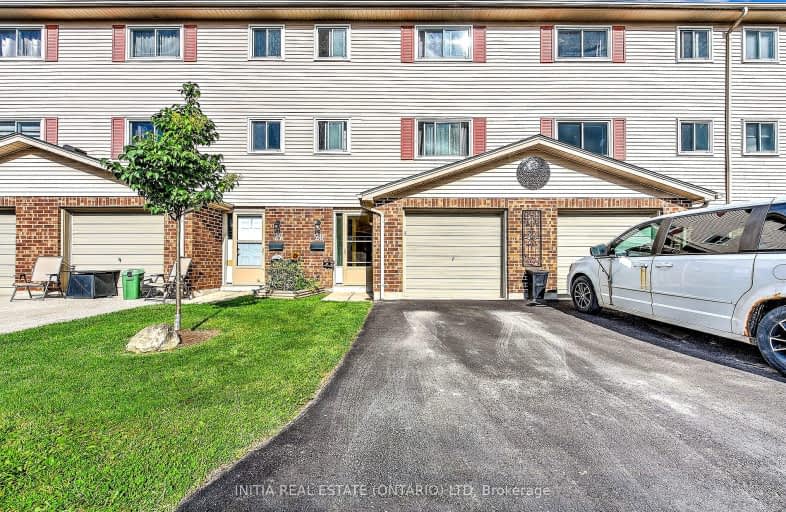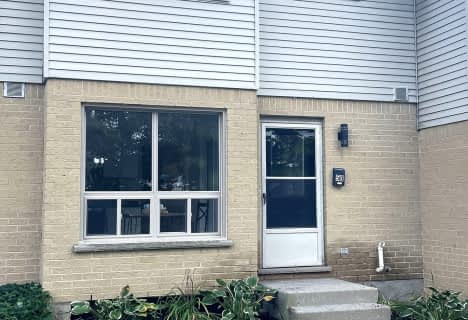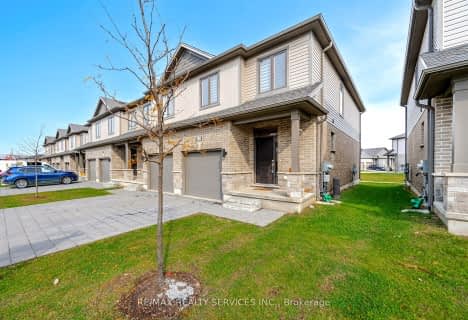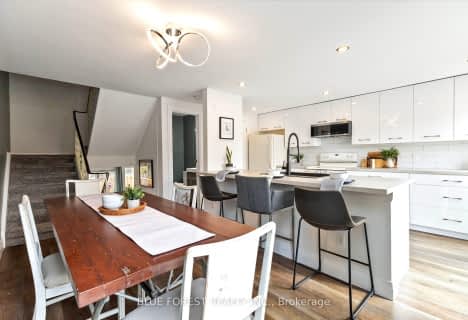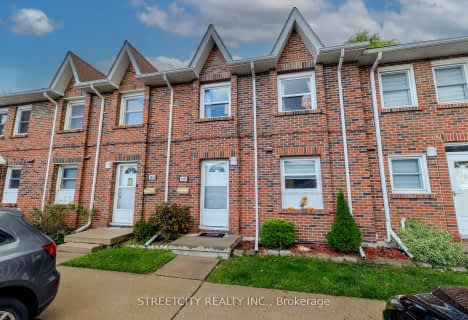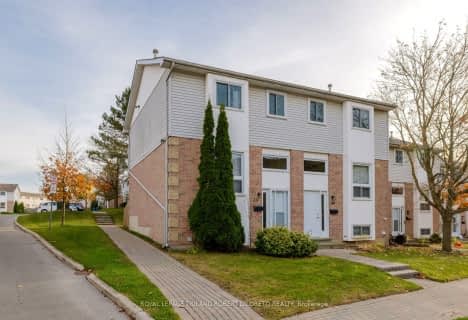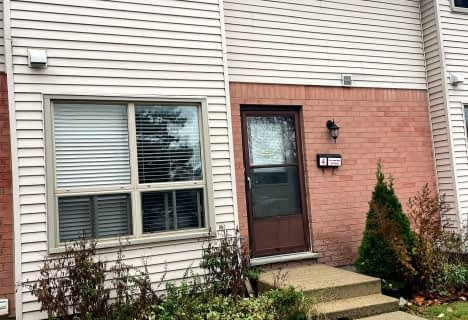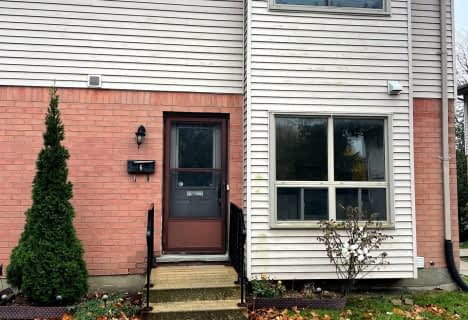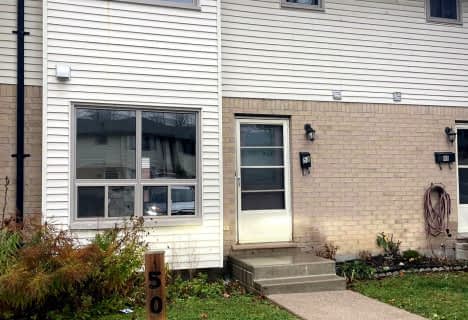Car-Dependent
- Most errands require a car.
Some Transit
- Most errands require a car.
Bikeable
- Some errands can be accomplished on bike.

Arthur Stringer Public School
Elementary: PublicSt Sebastian Separate School
Elementary: CatholicC C Carrothers Public School
Elementary: PublicSt Francis School
Elementary: CatholicWilton Grove Public School
Elementary: PublicGlen Cairn Public School
Elementary: PublicG A Wheable Secondary School
Secondary: PublicThames Valley Alternative Secondary School
Secondary: PublicB Davison Secondary School Secondary School
Secondary: PublicLondon South Collegiate Institute
Secondary: PublicSir Wilfrid Laurier Secondary School
Secondary: PublicH B Beal Secondary School
Secondary: Public-
Fireside Grill & Bar
1166 Commissioners Road E, London, ON N5Z 4W8 0.98km -
Kelseys Original Roadhouse
841 Wellington St, Bldg 4, London, ON N6A 3S6 2.8km -
Crabby Joe's
557 Wellington Road S, London, ON N6C 4R3 2.8km
-
7-Eleven
1076 Commissioners Rd E, London, ON N5Z 4T4 1.02km -
Tim Hortons
1200 Commissioners Road E, London, ON N5Z 4R3 1.08km -
Tim Hortons
771 Southdale Road E, London, ON N6E 2C6 1.83km
-
Luna Rx Guardian
130 Thompson Road, London, ON N5Z 2Y6 2.92km -
Shoppers Drug Mart
645 Commissioners Road E, London, ON N6C 2T9 3.02km -
Shoppers Drug Mart
510 Hamilton Road, London, ON N5Z 1S4 3.43km
-
Nova Lisboa Resturant
3 Glenroy Road, London, ON N5Z 4H2 0.12km -
Deveron Pizza & Wings
3 Glenroy Road, London, ON N5Z 4H2 0.12km -
Richmoor's Pizzeria
3 Glenroy Road, Unit 4, London, ON N5Z 4H2 0.12km
-
White Oaks Mall
1105 Wellington Road, London, ON N6E 1V4 3.43km -
Forest City Velodrome At Ice House
4380 Wellington Road S, London, ON N6E 2Z6 4.21km -
Superstore Mall
4380 Wellington Road S, London, ON N6E 2Z6 4.21km
-
Food Basics
1200 Commissioners Road E, London, ON N5Z 4R3 1.08km -
Mark & Sarah's No Frills
960 Hamilton Road, London, ON N5W 1A3 2.66km -
Ocean Food Centre
778 Hamilton Road, London, ON N5Z 1T9 2.88km
-
LCBO
71 York Street, London, ON N6A 1A6 5.46km -
The Beer Store
1080 Adelaide Street N, London, ON N5Y 2N1 7.29km -
The Beer Store
875 Highland Road W, Kitchener, ON N2N 2Y2 75.91km
-
7-Eleven
1076 Commissioners Rd E, London, ON N5Z 4T4 1.02km -
Shell
957 Hamilton Road, London, ON N5W 1A2 2.61km -
Flying J
3700 Highbury Avenue S, London, ON N6N 1P3 2.8km
-
Landmark Cinemas 8 London
983 Wellington Road S, London, ON N6E 3A9 2.95km -
Palace Theatre
710 Dundas Street, London, ON N5W 2Z4 4.83km -
Imagine Cinemas London
355 Wellington Street, London, ON N6A 3N7 5.18km
-
London Public Library
1166 Commissioners Road E, London, ON N5Z 4W8 0.99km -
London Public Library Landon Branch
167 Wortley Road, London, ON N6C 3P6 5.12km -
Public Library
251 Dundas Street, London, ON N6A 6H9 5.36km
-
London Health Sciences Centre - University Hospital
339 Windermere Road, London, ON N6G 2V4 9.19km -
Meadow Park Nursing Home & Retirement Lodge
1210 Southdale Road E, London, ON N6E 1B4 1km -
Dearness Home
710 Southdale Road E, London, ON N6E 1R8 2.58km
-
Caesar Dog Park
London ON 1.51km -
City Wide Sports Park
London ON 1.83km -
Thames Talbot Land Trust
944 Western Counties Rd, London ON N6C 2V4 2.18km
-
TD Bank Financial Group
1086 Commissioners Rd E, London ON N5Z 4W8 1km -
Kim Langford Bmo Mortgage Specialist
1315 Commissioners Rd E, London ON N6M 0B8 1.28km -
Libro Financial Group
841 Wellington Rd, London ON N6E 3R5 2.81km
