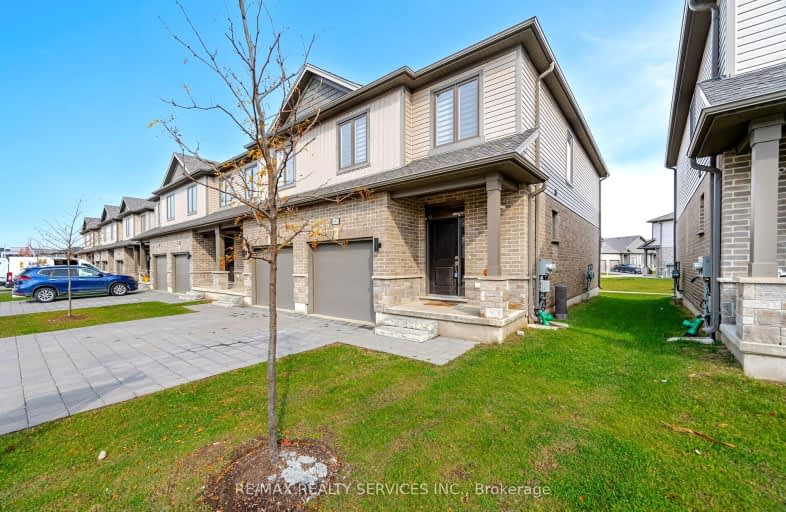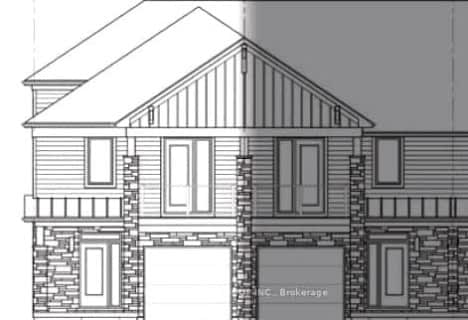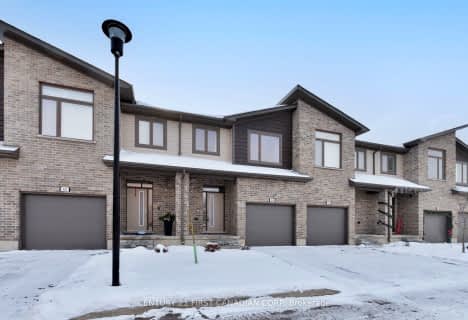
Arthur Stringer Public School
Elementary: Public
2.46 km
Fairmont Public School
Elementary: Public
3.12 km
École élémentaire catholique Saint-Jean-de-Brébeuf
Elementary: Catholic
0.90 km
St Francis School
Elementary: Catholic
2.60 km
Tweedsmuir Public School
Elementary: Public
3.41 km
Glen Cairn Public School
Elementary: Public
2.31 km
G A Wheable Secondary School
Secondary: Public
4.18 km
Thames Valley Alternative Secondary School
Secondary: Public
5.71 km
B Davison Secondary School Secondary School
Secondary: Public
4.60 km
Regina Mundi College
Secondary: Catholic
6.49 km
Sir Wilfrid Laurier Secondary School
Secondary: Public
2.35 km
Clarke Road Secondary School
Secondary: Public
5.54 km
-
City Wide Sports Park
London ON 1.66km -
Ebury Park
2.5km -
River East Optimist Park
Ontario 2.87km
-
TD Canada Trust ATM
1086 Commissioners Rd E, London ON N5Z 4W8 2.26km -
TD Bank Financial Group
1086 Commissioners Rd E, London ON N5Z 4W8 2.26km -
BMO Bank of Montreal
1390 Wellington Rd, London ON N6E 1M5 4.14km












