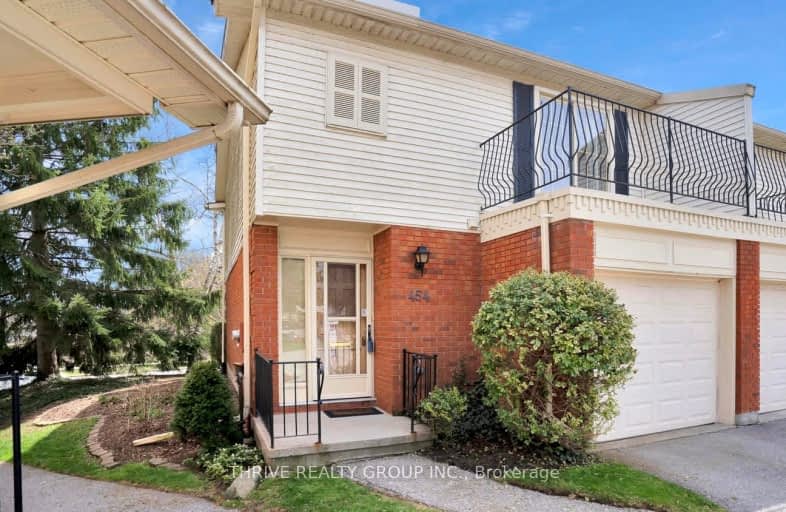Somewhat Walkable
- Some errands can be accomplished on foot.
Some Transit
- Most errands require a car.
Bikeable
- Some errands can be accomplished on bike.

Sir George Etienne Cartier Public School
Elementary: PublicRick Hansen Public School
Elementary: PublicCleardale Public School
Elementary: PublicSir Arthur Carty Separate School
Elementary: CatholicMountsfield Public School
Elementary: PublicAshley Oaks Public School
Elementary: PublicG A Wheable Secondary School
Secondary: PublicB Davison Secondary School Secondary School
Secondary: PublicLondon South Collegiate Institute
Secondary: PublicSir Wilfrid Laurier Secondary School
Secondary: PublicCatholic Central High School
Secondary: CatholicH B Beal Secondary School
Secondary: Public-
White Oaks Optimist Park
560 Bradley Ave, London ON N6E 2L7 1.45km -
Rowntree Park
ON 1.98km -
Saturn Playground White Oaks
London ON 2.01km
-
Meridian Credit Union
555 Wellington Rd S, London ON N6C 4R3 0.83km -
Scotiabank
639 Southdale Rd E (Montgomery Rd.), London ON N6E 3M2 0.8km -
BMO Bank of Montreal
395 Wellington Rd, London ON N6C 5Z6 1.2km
- 2 bath
- 3 bed
- 1200 sqft
33-855 Southdale Road East, London South, Ontario • N6E 1V7 • South Y
- 2 bath
- 3 bed
- 1400 sqft
33-855 Southdale Road East, London South, Ontario • N6E 1V7 • South Y














