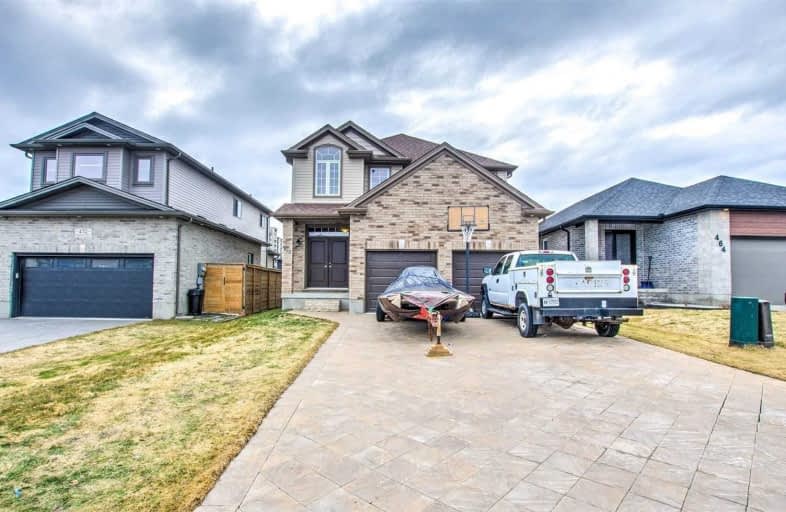
St Paul Separate School
Elementary: Catholic
2.43 km
St Marguerite d'Youville
Elementary: Catholic
0.87 km
École élémentaire Marie-Curie
Elementary: Public
2.75 km
Clara Brenton Public School
Elementary: Public
2.28 km
Wilfrid Jury Public School
Elementary: Public
1.58 km
Emily Carr Public School
Elementary: Public
1.48 km
Westminster Secondary School
Secondary: Public
5.98 km
St. Andre Bessette Secondary School
Secondary: Catholic
1.77 km
St Thomas Aquinas Secondary School
Secondary: Catholic
3.46 km
Oakridge Secondary School
Secondary: Public
2.70 km
Medway High School
Secondary: Public
6.46 km
Sir Frederick Banting Secondary School
Secondary: Public
1.66 km





