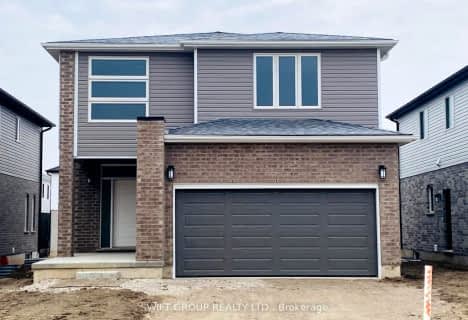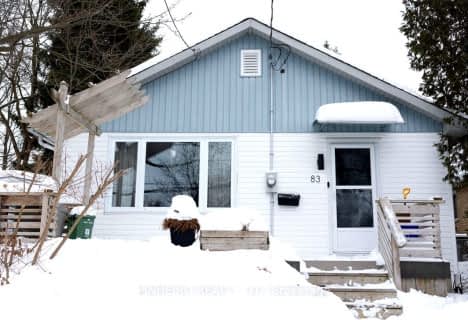
Rick Hansen Public School
Elementary: Public
1.55 km
Sir Isaac Brock Public School
Elementary: Public
0.97 km
Cleardale Public School
Elementary: Public
0.87 km
Sir Arthur Carty Separate School
Elementary: Catholic
1.07 km
Mountsfield Public School
Elementary: Public
1.94 km
Ashley Oaks Public School
Elementary: Public
0.89 km
G A Wheable Secondary School
Secondary: Public
4.08 km
Westminster Secondary School
Secondary: Public
2.81 km
London South Collegiate Institute
Secondary: Public
3.02 km
Sir Wilfrid Laurier Secondary School
Secondary: Public
3.63 km
Catholic Central High School
Secondary: Catholic
5.05 km
Saunders Secondary School
Secondary: Public
3.36 km












