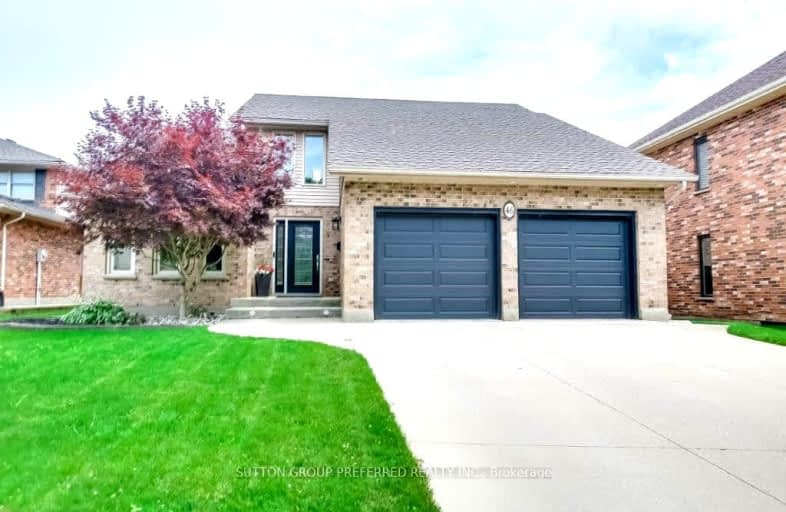Somewhat Walkable
- Some errands can be accomplished on foot.
50
/100
Some Transit
- Most errands require a car.
43
/100
Bikeable
- Some errands can be accomplished on bike.
55
/100

St Jude Separate School
Elementary: Catholic
0.84 km
Arthur Ford Public School
Elementary: Public
1.19 km
W Sherwood Fox Public School
Elementary: Public
1.04 km
Sir Isaac Brock Public School
Elementary: Public
1.06 km
Jean Vanier Separate School
Elementary: Catholic
1.55 km
Westmount Public School
Elementary: Public
1.44 km
Westminster Secondary School
Secondary: Public
1.74 km
London South Collegiate Institute
Secondary: Public
3.92 km
London Central Secondary School
Secondary: Public
5.66 km
Oakridge Secondary School
Secondary: Public
4.89 km
Catholic Central High School
Secondary: Catholic
5.72 km
Saunders Secondary School
Secondary: Public
1.37 km
-
Jesse Davidson Park
731 Viscount Rd, London ON 0.5km -
St. Lawrence Park
Ontario 0.98km -
Odessa Park
Ontario 1.25km
-
TD Bank Financial Group
3029 Wonderland Rd S (Southdale), London ON N6L 1R4 0.74km -
TD Canada Trust ATM
3029 Wonderland Rd S, London ON N6L 1R4 0.75km -
Scotiabank
839 Wonderland Rd S, London ON N6K 4T2 1.19km













