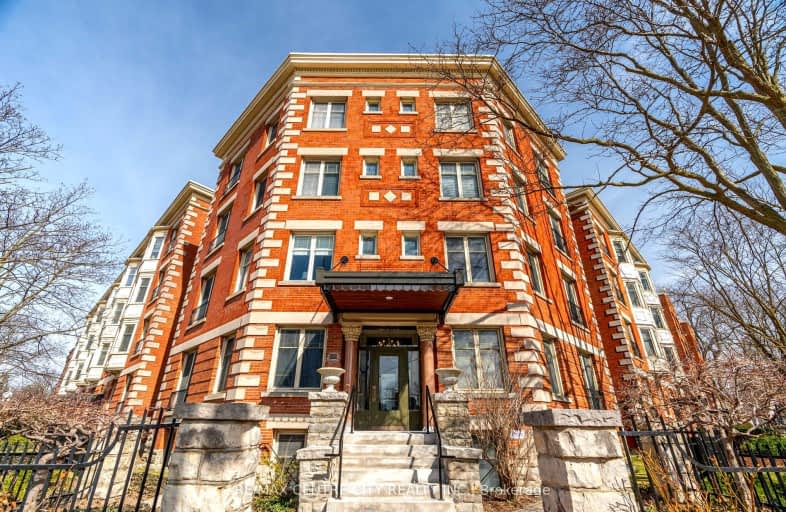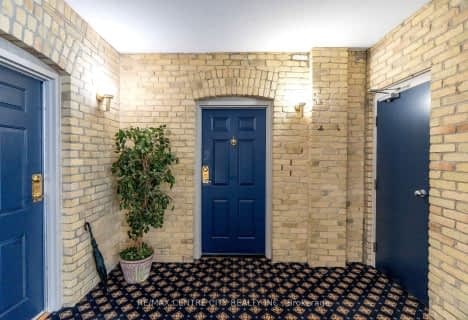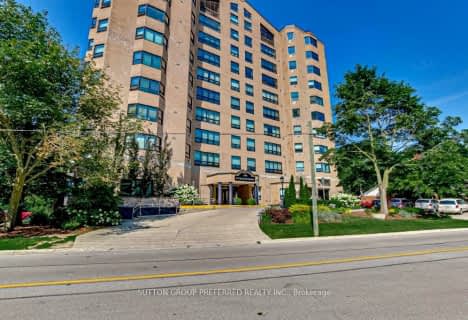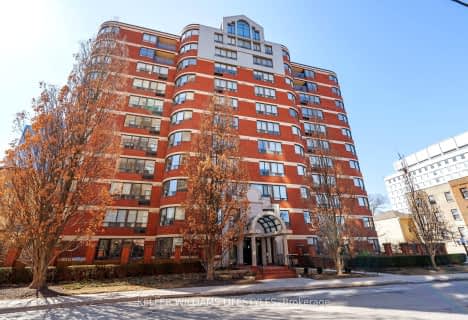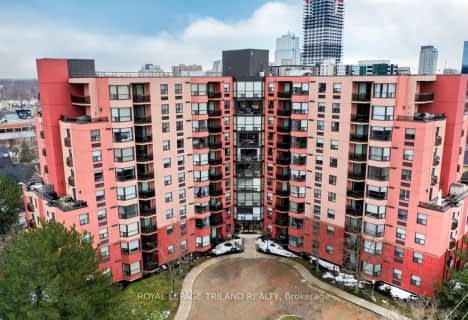Walker's Paradise
- Daily errands do not require a car.
Excellent Transit
- Most errands can be accomplished by public transportation.
Bikeable
- Some errands can be accomplished on bike.

St Michael
Elementary: CatholicAberdeen Public School
Elementary: PublicSt Mary School
Elementary: CatholicSt Georges Public School
Elementary: PublicSt. John French Immersion School
Elementary: CatholicLord Roberts Public School
Elementary: PublicG A Wheable Secondary School
Secondary: PublicB Davison Secondary School Secondary School
Secondary: PublicLondon South Collegiate Institute
Secondary: PublicLondon Central Secondary School
Secondary: PublicCatholic Central High School
Secondary: CatholicH B Beal Secondary School
Secondary: Public-
Sacred Earth Whole Foods
130 King Street, London 0.59km -
Market Lottery
Covent Garden Market Building, 130 King Street, London 0.59km -
T & C Mart
694 Dundas Street, London 1.42km
-
Toboggan Brewing Company
585 Richmond Street, London 0.57km -
Mister Beer Private Club
425 Bathurst Street, London 0.85km -
LCBO
71 York Street, London 0.88km
-
Ghost Brands Food Group
460 Wellington Street Suite 1B3, London 0km -
Crabby Joe's Bar • Grill
276 Dundas Street, London 0.17km -
Subway
272 Dundas Street, London 0.18km
-
Happiness
430 Wellington Street, London 0.11km -
Fire Roasted Coffee Co. One London Place
255 Queens Ave Main Floor, London 0.13km -
Ayas Cafe
London 0.2km
-
Scotiabank
255 Queens Avenue, London 0.15km -
National Bank Financial
256 Pall Mall Street Suite 201, London 0.17km -
BMO Bank of Montreal
270 Dundas Street, London 0.19km
-
Rental Cars
288 Horton Street East, London 0.73km -
Canadian Tire Gas+
360 Horton Street East, London 0.79km -
Shell
316 Oxford Street East, London 1.19km
-
Fit Mind and Body with Sheri
London 0.2km -
Yoga One London
246 Dundas Street, London 0.23km -
Pa Kua Martial Art School
242 Dundas Street Unit 1B, London 0.23km
-
Puppy Shananigans Dog Walking & Pet Services
Dufferin Avenue, London 0.15km -
Reginald Cooper Square
520 Centennial Lane, London 0.22km -
Victoria Park
580 Clarence Street, London 0.36km
-
London Public Library, Central Branch
251 Dundas Street, London 0.26km -
SLSP
50 King Street, London 0.89km -
Childreach
265 Maitland Street, London 0.95km
-
Woodfield Centre For Facial Plastic and Cosmetic Surgery
444 Waterloo Street, London 0.25km -
Medpoint Healthcare Centre
233-355 Wellington Street, London 0.31km -
The Colborne Group
633 Colborne Street, London 0.79km
-
Medpoint Care Pharmacy
169-355 Wellington Street, London 0.3km -
Shoppers Drug Mart
431 Richmond Street Unit 100, London 0.45km -
The Medicine Shoppe Pharmacy
413 King Street, London 0.61km
-
متجر تسوق صيني
شارع, وندر لاند, London 0.2km -
Toto Mobiles andnRepair Centre
378-300 King Street, London 0.32km -
Citi Plaza
355 Wellington Street, London 0.32km
-
Imagine Cinemas London
Citi Plaza Shopping Mall, 355 Wellington Street, London 0.39km -
Hyland Cinema
240 Wharncliffe Road South, London 2.3km -
Western Film
University Community Centre, 1151 Richmond Street Room 290, London 3.48km
-
Crabby Joe's Bar • Grill
276 Dundas Street, London 0.17km -
Ale House London
288 Dundas Street, London 0.18km -
The Scot's Corner
Canada 0.19km
