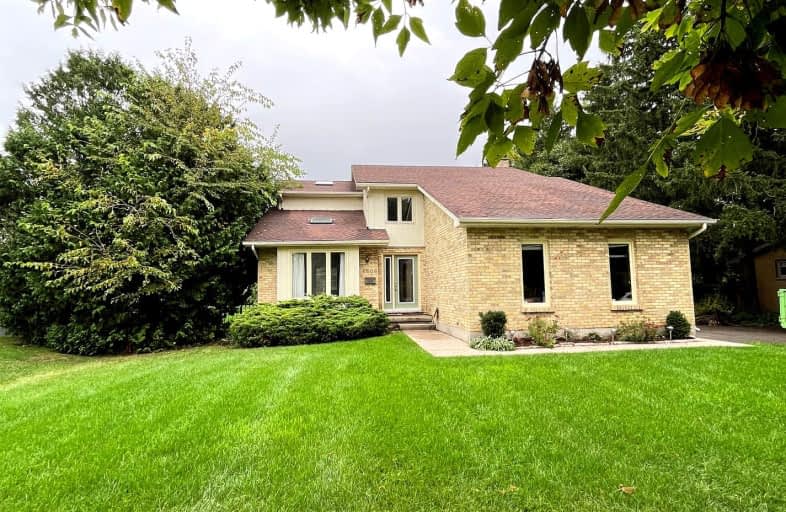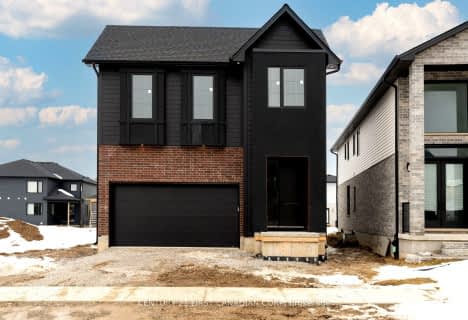Car-Dependent
- Most errands require a car.
41
/100
Minimal Transit
- Almost all errands require a car.
18
/100
Somewhat Bikeable
- Most errands require a car.
38
/100

École élémentaire publique La Pommeraie
Elementary: Public
3.46 km
W Sherwood Fox Public School
Elementary: Public
5.42 km
Sir Isaac Brock Public School
Elementary: Public
5.43 km
Jean Vanier Separate School
Elementary: Catholic
4.87 km
Westmount Public School
Elementary: Public
4.80 km
Lambeth Public School
Elementary: Public
1.32 km
Westminster Secondary School
Secondary: Public
6.49 km
London South Collegiate Institute
Secondary: Public
8.65 km
Regina Mundi College
Secondary: Catholic
7.75 km
St Thomas Aquinas Secondary School
Secondary: Catholic
8.13 km
Oakridge Secondary School
Secondary: Public
8.44 km
Saunders Secondary School
Secondary: Public
4.94 km
-
Byron Hills Park
London ON 3.74km -
Somerset Park
London ON 5.14km -
Summercrest Park
5.18km
-
Localcoin Bitcoin ATM - Tom's Food Store
2335 Main St, London ON N6P 1A7 1.15km -
Banque Nationale du Canada
3189 Wonderland Rd S, London ON N6L 1R4 3.68km -
TD Bank Financial Group
3030 Colonel Talbot Rd, London ON N6P 0B3 4.11km













