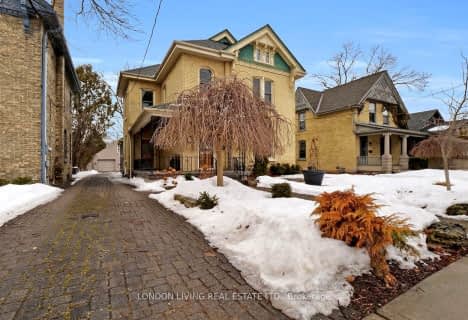
Notre Dame Separate School
Elementary: Catholic
1.25 km
École élémentaire catholique Frère André
Elementary: Catholic
1.67 km
Riverside Public School
Elementary: Public
1.58 km
Woodland Heights Public School
Elementary: Public
1.37 km
Eagle Heights Public School
Elementary: Public
1.45 km
Kensal Park Public School
Elementary: Public
1.05 km
Westminster Secondary School
Secondary: Public
2.21 km
London South Collegiate Institute
Secondary: Public
3.60 km
London Central Secondary School
Secondary: Public
3.58 km
Oakridge Secondary School
Secondary: Public
2.29 km
Sir Frederick Banting Secondary School
Secondary: Public
3.17 km
Saunders Secondary School
Secondary: Public
3.51 km












