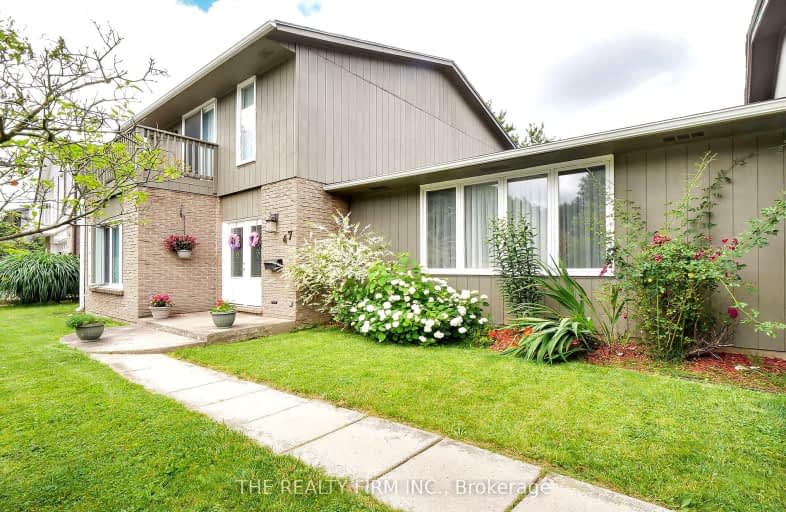Car-Dependent
- Most errands require a car.
48
/100
Some Transit
- Most errands require a car.
41
/100
Bikeable
- Some errands can be accomplished on bike.
50
/100

École élémentaire publique La Pommeraie
Elementary: Public
1.24 km
Byron Somerset Public School
Elementary: Public
2.06 km
W Sherwood Fox Public School
Elementary: Public
1.58 km
Jean Vanier Separate School
Elementary: Catholic
0.65 km
Woodland Heights Public School
Elementary: Public
2.75 km
Westmount Public School
Elementary: Public
0.71 km
Westminster Secondary School
Secondary: Public
2.60 km
London South Collegiate Institute
Secondary: Public
5.55 km
St Thomas Aquinas Secondary School
Secondary: Catholic
4.03 km
Oakridge Secondary School
Secondary: Public
3.90 km
Sir Frederick Banting Secondary School
Secondary: Public
6.62 km
Saunders Secondary School
Secondary: Public
0.85 km
-
Jesse Davidson Park
731 Viscount Rd, London ON 1.89km -
Springbank Park
1080 Commissioners Rd W (at Rivers Edge Dr.), London ON N6K 1C3 2.09km -
Springbank Gardens
Wonderland Rd (Springbank Drive), London ON 2.61km
-
Scotiabank
839 Wonderland Rd S, London ON N6K 4T2 1.02km -
TD Bank Financial Group
3030 Colonel Talbot Rd, London ON N6P 0B3 1.51km -
President's Choice Financial ATM
3090 Colonel Talbot Rd, London ON N6P 0B3 1.56km













