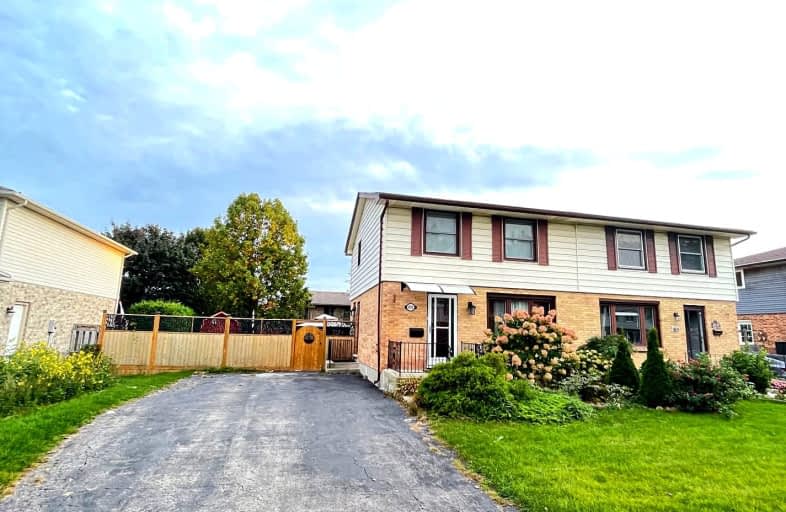Very Walkable
- Most errands can be accomplished on foot.
Some Transit
- Most errands require a car.
Bikeable
- Some errands can be accomplished on bike.

Sir George Etienne Cartier Public School
Elementary: PublicRick Hansen Public School
Elementary: PublicCleardale Public School
Elementary: PublicSir Arthur Carty Separate School
Elementary: CatholicAshley Oaks Public School
Elementary: PublicWhite Oaks Public School
Elementary: PublicG A Wheable Secondary School
Secondary: PublicB Davison Secondary School Secondary School
Secondary: PublicWestminster Secondary School
Secondary: PublicLondon South Collegiate Institute
Secondary: PublicSir Wilfrid Laurier Secondary School
Secondary: PublicCatholic Central High School
Secondary: Catholic-
Mitches Park
640 Upper Queens St (Upper Queens), London ON 0.95km -
White Oaks Optimist Park
560 Bradley Ave, London ON N6E 2L7 0.98km -
Saturn Playground White Oaks
London ON 1.57km
-
TD Canada Trust Branch and ATM
1420 Ernest Ave, London ON N6E 2H8 1.06km -
TD Bank Financial Group
1420 Ernest Ave, London ON N6E 2H8 1.07km -
Scotiabank
647 Wellington, London ON N6C 4R4 1.19km








