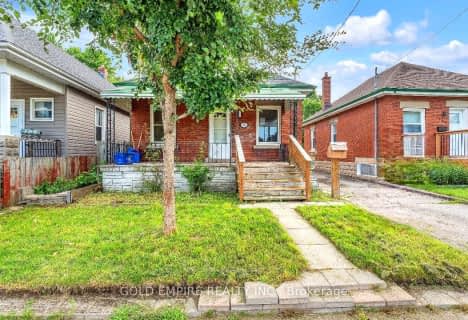
St Bernadette Separate School
Elementary: Catholic
3.10 km
Fairmont Public School
Elementary: Public
2.79 km
École élémentaire catholique Saint-Jean-de-Brébeuf
Elementary: Catholic
0.60 km
Tweedsmuir Public School
Elementary: Public
2.88 km
John P Robarts Public School
Elementary: Public
3.86 km
Glen Cairn Public School
Elementary: Public
2.85 km
G A Wheable Secondary School
Secondary: Public
4.46 km
Thames Valley Alternative Secondary School
Secondary: Public
5.49 km
B Davison Secondary School Secondary School
Secondary: Public
4.77 km
John Paul II Catholic Secondary School
Secondary: Catholic
6.86 km
Sir Wilfrid Laurier Secondary School
Secondary: Public
3.16 km
Clarke Road Secondary School
Secondary: Public
4.89 km


