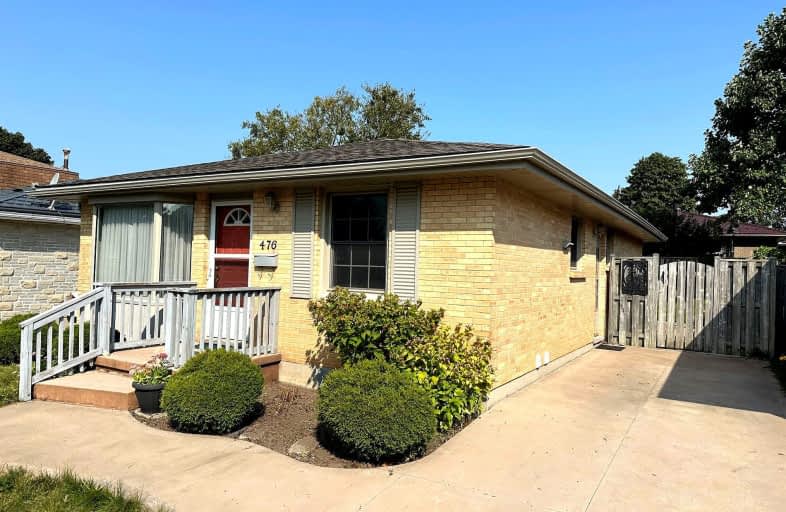Somewhat Walkable
- Some errands can be accomplished on foot.
66
/100
Some Transit
- Most errands require a car.
46
/100
Bikeable
- Some errands can be accomplished on bike.
54
/100

Sir George Etienne Cartier Public School
Elementary: Public
0.89 km
Rick Hansen Public School
Elementary: Public
1.20 km
Cleardale Public School
Elementary: Public
0.15 km
Sir Arthur Carty Separate School
Elementary: Catholic
1.01 km
Mountsfield Public School
Elementary: Public
1.42 km
Ashley Oaks Public School
Elementary: Public
1.09 km
G A Wheable Secondary School
Secondary: Public
3.22 km
B Davison Secondary School Secondary School
Secondary: Public
3.81 km
Westminster Secondary School
Secondary: Public
3.30 km
London South Collegiate Institute
Secondary: Public
2.51 km
Sir Wilfrid Laurier Secondary School
Secondary: Public
2.75 km
Catholic Central High School
Secondary: Catholic
4.51 km
-
Winblest Park
0.83km -
White Oaks Optimist Park
560 Bradley Ave, London ON N6E 2L7 1.35km -
Ballin' Park
1.63km
-
Pay2Day
879 Wellington Rd, London ON N6E 3N5 1.31km -
TD Canada Trust ATM
1420 Ernest Ave, London ON N6E 2H8 1.46km -
BMO Bank of Montreal
463 Wellington Rd, London ON N6C 4P9 1.52km














