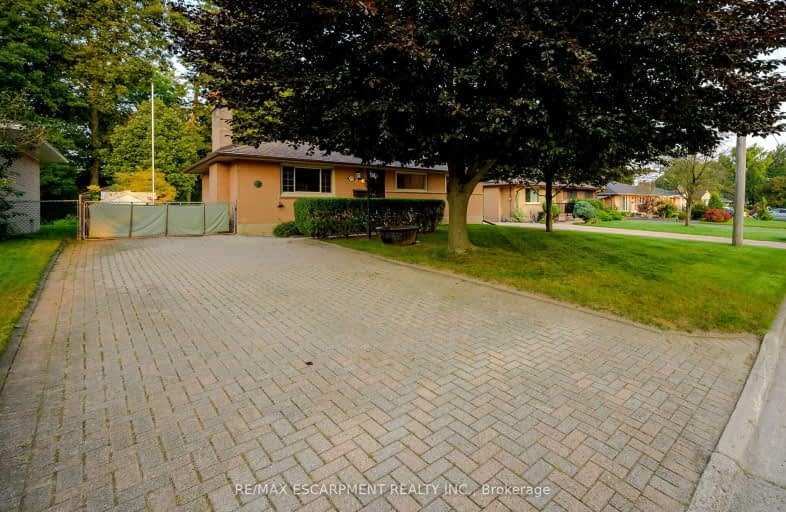Car-Dependent
- Most errands require a car.
49
/100
Some Transit
- Most errands require a car.
36
/100
Somewhat Bikeable
- Most errands require a car.
46
/100

St George Separate School
Elementary: Catholic
1.12 km
John Dearness Public School
Elementary: Public
1.89 km
St Theresa Separate School
Elementary: Catholic
0.25 km
Byron Somerset Public School
Elementary: Public
0.89 km
Byron Northview Public School
Elementary: Public
1.38 km
Byron Southwood Public School
Elementary: Public
0.28 km
Westminster Secondary School
Secondary: Public
4.92 km
St. Andre Bessette Secondary School
Secondary: Catholic
7.39 km
St Thomas Aquinas Secondary School
Secondary: Catholic
2.25 km
Oakridge Secondary School
Secondary: Public
3.56 km
Sir Frederick Banting Secondary School
Secondary: Public
6.45 km
Saunders Secondary School
Secondary: Public
3.66 km
-
Grandview Park
1.15km -
Somerset Park
London ON 1.25km -
Summercrest Park
1.31km
-
TD Bank Financial Group
3030 Colonel Talbot Rd, London ON N6P 0B3 2.19km -
Kirk Harnett - TD Mobile Mortgage Specialist
1213 Oxford St W, London ON N6H 1V8 3.04km -
TD Canada Trust Branch and ATM
1213 Oxford St W, London ON N6H 1V8 3.05km




