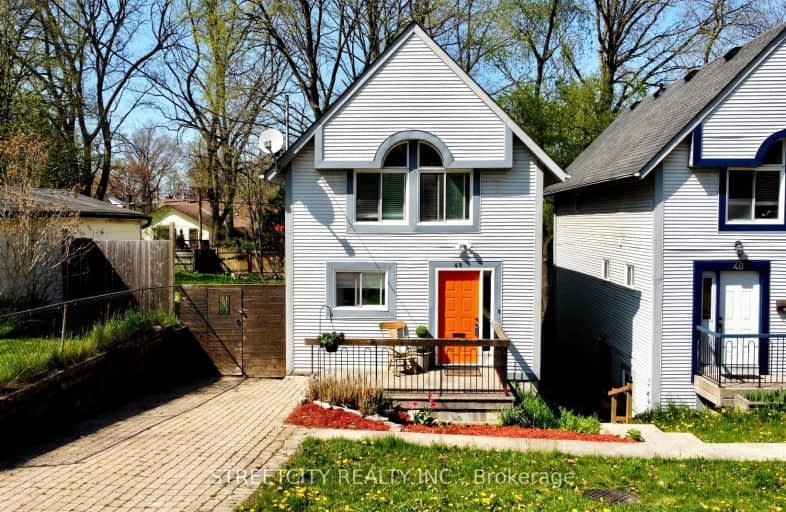Very Walkable
- Most errands can be accomplished on foot.
Some Transit
- Most errands require a car.
Bikeable
- Some errands can be accomplished on bike.

Wortley Road Public School
Elementary: PublicVictoria Public School
Elementary: PublicSt Martin
Elementary: CatholicArthur Ford Public School
Elementary: PublicÉcole élémentaire catholique Frère André
Elementary: CatholicKensal Park Public School
Elementary: PublicWestminster Secondary School
Secondary: PublicLondon South Collegiate Institute
Secondary: PublicLondon Central Secondary School
Secondary: PublicCatholic Central High School
Secondary: CatholicSaunders Secondary School
Secondary: PublicH B Beal Secondary School
Secondary: Public-
Crazy Joe's Shisha Cafe
405 Wharncliffe Road S, London, ON N6J 2M3 0.67km -
Craft Farmacy
449 Wharncliffe Road South, London, ON N6J 2M8 0.93km -
Sweet Onion Bistro
135 Wortley Road, London, ON N6C 3P4 1.04km
-
McDonald's
462 Wharncliffe Road, London, ON N6J 2M9 1.03km -
Black Walnut Bakery Cafe
134 Wortley Road, London, ON N6C 1.07km -
Sidetrack
136 Wortley Road, London, ON N6C 3P5 1.08km
-
Forest City Fitness
460 Berkshire Drive, London, ON N6J 3S1 1.81km -
GoodLife Fitness
355 Wellington St, London, ON N6A 3N7 2.33km -
Hybrid Fitness
530 Oxford Street W, London, ON N6H 1T6 2.59km
-
Wortley Village Pharmasave
190 Wortley Road, London, ON N6C 4Y7 1.14km -
Turner's Drug Store
52 Grand Avenue, London, ON N6C 1L5 1.73km -
Shoppers Drug Mart
530 Commissioners Road W, London, ON N6J 1Y6 2.58km
-
Lotus Garden Restaurant
311 Wharncliffe Road S, London, ON N6J 2L6 0.34km -
La Parrillada Grill & Latin Cuisine
325 Wharncliffe Road S, London, ON N6J 2L6 0.37km -
Casa Cancun
325 Wharncliffe Road S, London, ON N6J 2L6 0.38km
-
Talbot Centre
148 Fullarton Street, London, ON N6A 5P3 2.2km -
Citi Plaza
355 Wellington Street, Suite 245, London, ON N6A 3N7 2.33km -
Cherryhill Village Mall
301 Oxford St W, London, ON N6H 1S6 2.44km
-
Valu-Mart
179 Wortley Road, London, ON N6C 3P6 1.07km -
M&M Food Market
25 Base Line Rd W, London, ON N6J 1V1 1.11km -
Superstar Investment Corporation
25 Base Line Road W, London, ON N6J 1V1 1.11km
-
LCBO
71 York Street, London, ON N6A 1A6 1.7km -
The Beer Store
1080 Adelaide Street N, London, ON N5Y 2N1 5.04km -
The Beer Store
875 Highland Road W, Kitchener, ON N2N 2Y2 78.99km
-
Wharncliffe Shell
299 Wharncliffe Road S, London, ON N6J 2L6 0.31km -
Tony Clark Car Care
420 Springbank Drive, London, ON N6J 1G8 1.51km -
7-Eleven
72 Wharncliffe Rd N, London, ON N6H 2A3 1.78km
-
Hyland Cinema
240 Wharncliffe Road S, London, ON N6J 2L4 0.33km -
Imagine Cinemas London
355 Wellington Street, London, ON N6A 3N7 2.33km -
Cineplex Odeon Westmount and VIP Cinemas
755 Wonderland Road S, London, ON N6K 1M6 3.2km
-
London Public Library Landon Branch
167 Wortley Road, London, ON N6C 3P6 1.06km -
Public Library
251 Dundas Street, London, ON N6A 6H9 2.36km -
Cherryhill Public Library
301 Oxford Street W, London, ON N6H 1S6 2.57km
-
Parkwood Hospital
801 Commissioners Road E, London, ON N6C 5J1 3.45km -
London Health Sciences Centre - University Hospital
339 Windermere Road, London, ON N6G 2V4 4.97km -
London Doctors' Relief Service
595 Wonderland Road N, London, ON N6H 3E2 2.38km
-
Thames Park
15 Ridout St S (Ridout Street), London ON 1.23km -
Basil Grover Park
London ON 1.35km -
Ivey Park
331 Thames St (at King St.), London ON N6A 1B8 1.65km
-
TD Bank Financial Group
191 Wortley Rd (Elmwood Ave), London ON N6C 3P8 1.09km -
RBC Royal Bank
515 Wharncliffe Rd S, London ON N6J 2N1 1.28km -
VersaBank
140 Fullarton St, London ON N6A 5P2 2.14km














