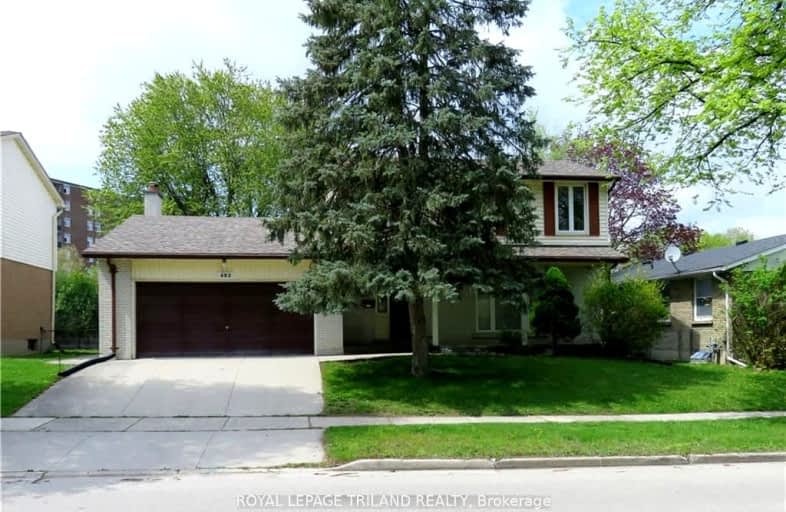Very Walkable
- Most errands can be accomplished on foot.
81
/100
Some Transit
- Most errands require a car.
45
/100
Bikeable
- Some errands can be accomplished on bike.
69
/100

St Jude Separate School
Elementary: Catholic
1.59 km
W Sherwood Fox Public School
Elementary: Public
0.42 km
École élémentaire catholique Frère André
Elementary: Catholic
1.47 km
Jean Vanier Separate School
Elementary: Catholic
0.84 km
Woodland Heights Public School
Elementary: Public
1.47 km
Westmount Public School
Elementary: Public
0.86 km
Westminster Secondary School
Secondary: Public
1.16 km
London South Collegiate Institute
Secondary: Public
4.16 km
St Thomas Aquinas Secondary School
Secondary: Catholic
4.24 km
Oakridge Secondary School
Secondary: Public
3.44 km
Sir Frederick Banting Secondary School
Secondary: Public
5.75 km
Saunders Secondary School
Secondary: Public
0.70 km
-
Jesse Davidson Park
731 Viscount Rd, London ON 0.99km -
Springbank Gardens
Wonderland Rd (Springbank Drive), London ON 1.64km -
Wonderland Gardens
1.91km
-
BMO Bank of Montreal
785 Wonderland Rd S, London ON N6K 1M6 0.41km -
Access Cash
785 Wonderland Rd S, London ON N6K 1M6 0.43km -
TD Bank Financial Group
480 Wonderland Rd S, London ON N6K 3T1 0.82km














