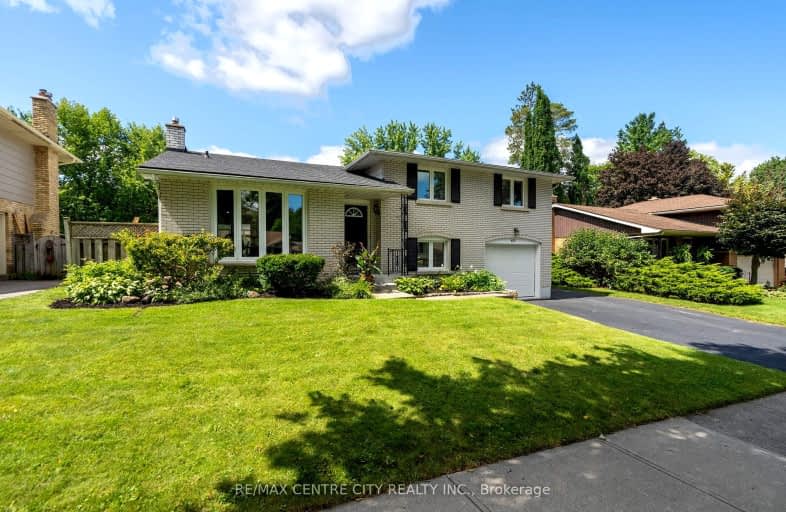Car-Dependent
- Most errands require a car.
37
/100
Some Transit
- Most errands require a car.
35
/100
Somewhat Bikeable
- Most errands require a car.
37
/100

St George Separate School
Elementary: Catholic
1.50 km
John Dearness Public School
Elementary: Public
1.79 km
St Theresa Separate School
Elementary: Catholic
0.66 km
Byron Somerset Public School
Elementary: Public
1.66 km
Byron Northview Public School
Elementary: Public
1.04 km
Byron Southwood Public School
Elementary: Public
0.90 km
Westminster Secondary School
Secondary: Public
5.50 km
St. Andre Bessette Secondary School
Secondary: Catholic
7.04 km
St Thomas Aquinas Secondary School
Secondary: Catholic
1.96 km
Oakridge Secondary School
Secondary: Public
3.60 km
Sir Frederick Banting Secondary School
Secondary: Public
6.35 km
Saunders Secondary School
Secondary: Public
4.37 km
-
Summercrest Park
1.84km -
Springbank Park
1080 Commissioners Rd W (at Rivers Edge Dr.), London ON N6K 1C3 2.31km -
Amarone String Quartet
ON 3.3km
-
RBC Royal Bank
440 Boler Rd (at Baseline Rd.), London ON N6K 4L2 1.12km -
BMO Bank of Montreal
1200 Commissioners Rd W, London ON N6K 0J7 1.27km -
TD Bank Financial Group
3030 Colonel Talbot Rd, London ON N6P 0B3 2.98km









