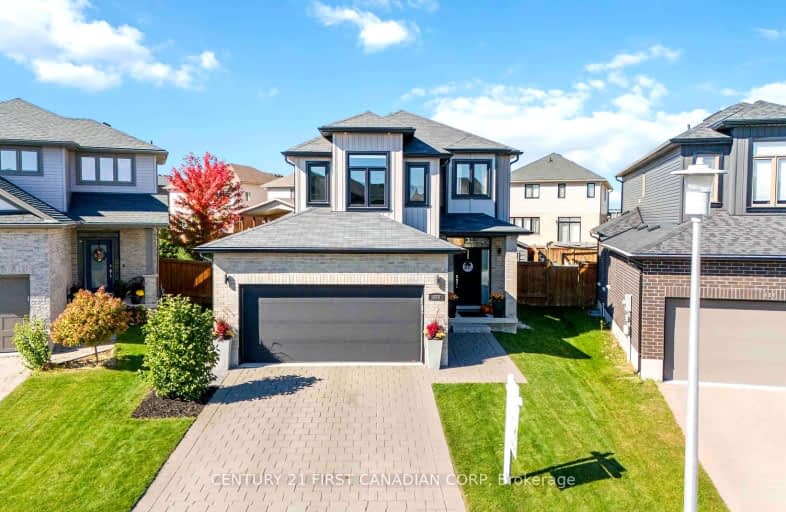
3D Walkthrough
Somewhat Walkable
- Some errands can be accomplished on foot.
54
/100
Some Transit
- Most errands require a car.
40
/100
Bikeable
- Some errands can be accomplished on bike.
62
/100

Sir Arthur Currie Public School
Elementary: Public
1.47 km
St Paul Separate School
Elementary: Catholic
3.79 km
St Marguerite d'Youville
Elementary: Catholic
0.74 km
Clara Brenton Public School
Elementary: Public
3.62 km
Wilfrid Jury Public School
Elementary: Public
2.39 km
Emily Carr Public School
Elementary: Public
1.18 km
Westminster Secondary School
Secondary: Public
7.16 km
St. Andre Bessette Secondary School
Secondary: Catholic
0.41 km
St Thomas Aquinas Secondary School
Secondary: Catholic
4.76 km
Oakridge Secondary School
Secondary: Public
4.04 km
Medway High School
Secondary: Public
5.38 km
Sir Frederick Banting Secondary School
Secondary: Public
2.08 km
-
Jaycee Park
London ON 0.83km -
Ilderton Community Park
London ON 1.07km -
Limbo Medium Park
1.52km
-
BMO Bank of Montreal
1285 Fanshawe Park Rd W (Hyde Park Rd.), London ON N6G 0G4 0.54km -
CIBC
1960 Hyde Park Rd (at Fanshaw Park Rd.), London ON N6H 5L9 0.92km -
Jonathan Mark Davis: Primerica - Financial Svc
1885 Blue Heron Dr, London ON N6H 5L9 1.04km












