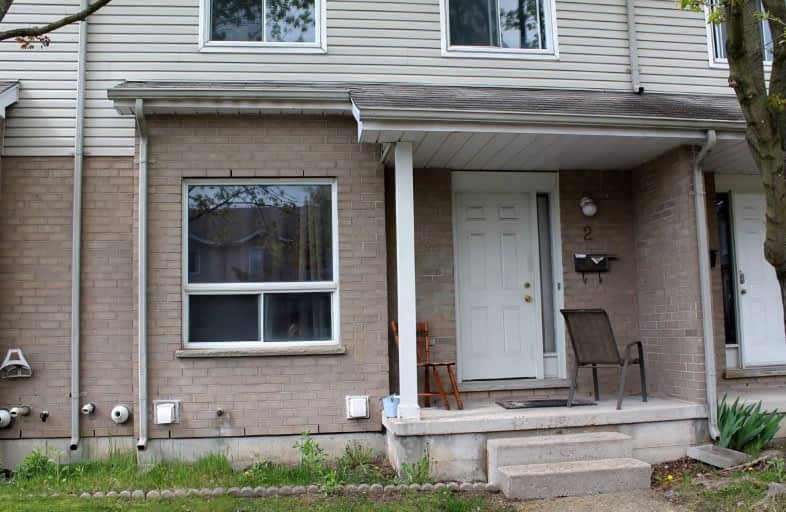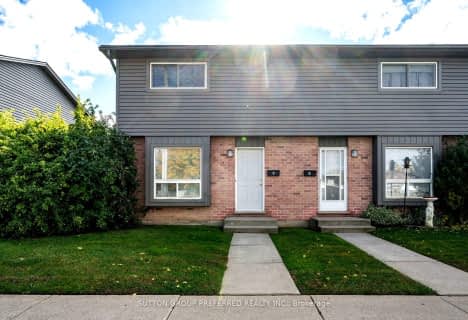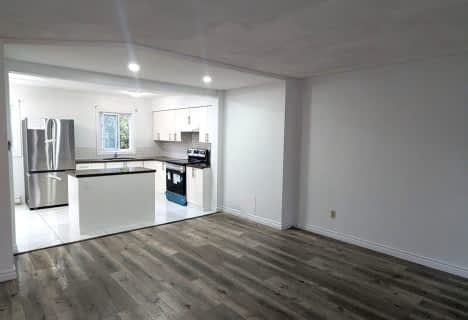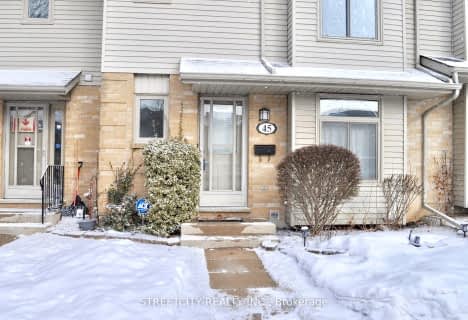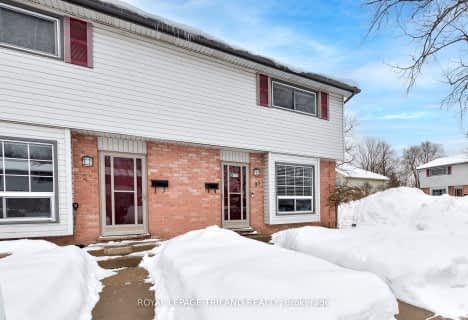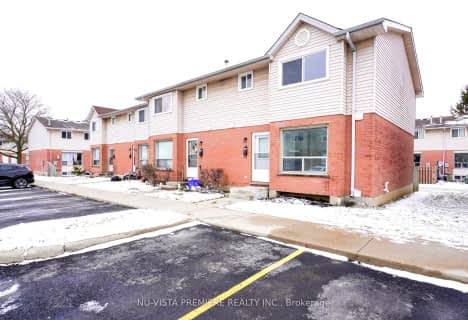Somewhat Walkable
- Some errands can be accomplished on foot.
61
/100
Some Transit
- Most errands require a car.
49
/100
Bikeable
- Some errands can be accomplished on bike.
51
/100

St Pius X Separate School
Elementary: Catholic
1.26 km
Académie de la Tamise
Elementary: Public
1.62 km
Franklin D Roosevelt Public School
Elementary: Public
0.79 km
Prince Charles Public School
Elementary: Public
1.32 km
Princess AnneFrench Immersion Public School
Elementary: Public
1.57 km
Lord Nelson Public School
Elementary: Public
1.69 km
Robarts Provincial School for the Deaf
Secondary: Provincial
1.99 km
Robarts/Amethyst Demonstration Secondary School
Secondary: Provincial
1.99 km
Thames Valley Alternative Secondary School
Secondary: Public
1.92 km
Montcalm Secondary School
Secondary: Public
3.26 km
John Paul II Catholic Secondary School
Secondary: Catholic
1.87 km
Clarke Road Secondary School
Secondary: Public
1.33 km
-
Kompan Inc
15014 Eight Mile Rd, Arva ON N0M 1C0 0.84km -
Montblanc Forest Park Corp
1830 Dumont St, London ON N5W 2S1 0.9km -
East Lions Park
1731 Churchill Ave (Winnipeg street), London ON N5W 5P4 1.04km
-
CIBC
1769 Dundas St, London ON N5W 3E6 0.42km -
Libro Financial Group
1867 Dundas St, London ON N5W 3G1 0.72km -
St Willibrord Community Cu
1867 Dundas St, London ON N5W 3G1 0.72km
