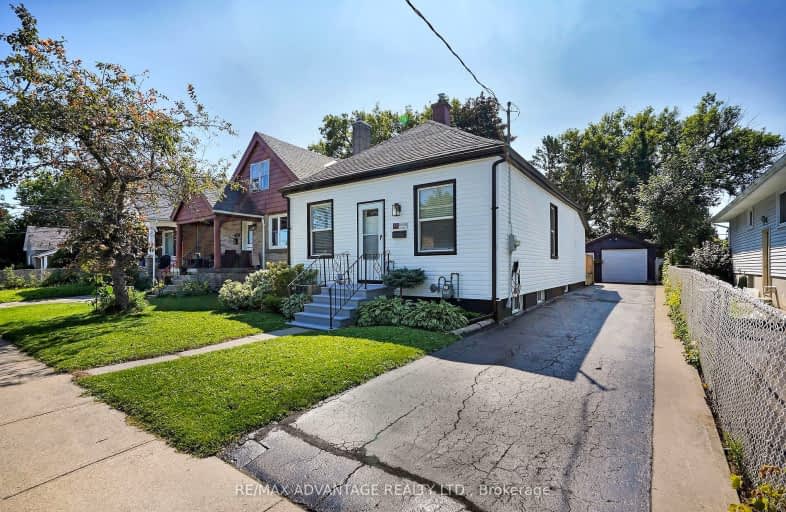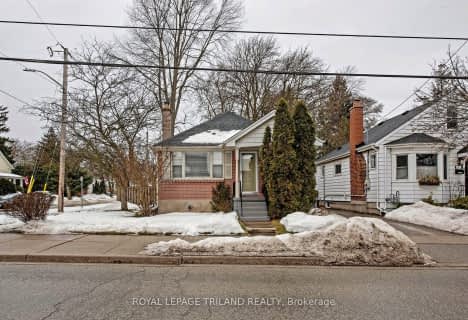Very Walkable
- Most errands can be accomplished on foot.
73
/100
Some Transit
- Most errands require a car.
46
/100
Bikeable
- Some errands can be accomplished on bike.
60
/100

Wortley Road Public School
Elementary: Public
1.27 km
Victoria Public School
Elementary: Public
0.95 km
St Martin
Elementary: Catholic
1.11 km
Arthur Ford Public School
Elementary: Public
1.45 km
École élémentaire catholique Frère André
Elementary: Catholic
1.07 km
Kensal Park Public School
Elementary: Public
1.10 km
Westminster Secondary School
Secondary: Public
1.19 km
London South Collegiate Institute
Secondary: Public
1.92 km
London Central Secondary School
Secondary: Public
3.11 km
Catholic Central High School
Secondary: Catholic
3.25 km
Saunders Secondary School
Secondary: Public
2.99 km
H B Beal Secondary School
Secondary: Public
3.52 km
-
Murray Park
Ontario 0.28km -
Odessa Park
Ontario 1.36km -
River Forks Park
Wharncliffe Rd S, London ON 1.76km
-
BMO Bank of Montreal
299 Wharncliffe Rd S, London ON N6J 2L6 0.36km -
CIBC
1 Base Line Rd E (at Wharncliffe Rd. S.), London ON N6C 5Z8 0.86km -
TD Bank Financial Group
191 Wortley Rd (Elmwood Ave), London ON N6C 3P8 1.26km














