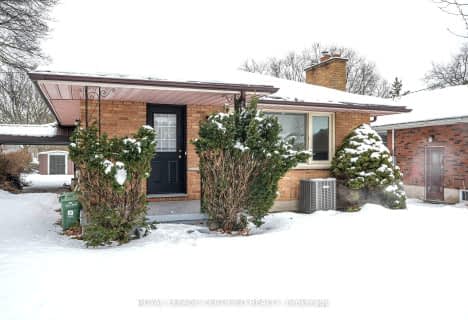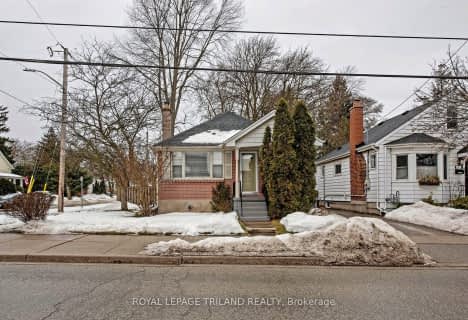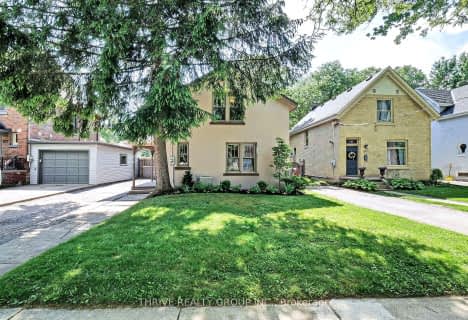
Victoria Public School
Elementary: Public
1.23 km
University Heights Public School
Elementary: Public
1.94 km
École élémentaire catholique Frère André
Elementary: Catholic
2.08 km
Jeanne-Sauvé Public School
Elementary: Public
1.25 km
Eagle Heights Public School
Elementary: Public
0.79 km
Kensal Park Public School
Elementary: Public
1.39 km
Westminster Secondary School
Secondary: Public
2.56 km
London South Collegiate Institute
Secondary: Public
2.71 km
London Central Secondary School
Secondary: Public
2.37 km
Catholic Central High School
Secondary: Catholic
2.73 km
Sir Frederick Banting Secondary School
Secondary: Public
3.55 km
H B Beal Secondary School
Secondary: Public
3.11 km












