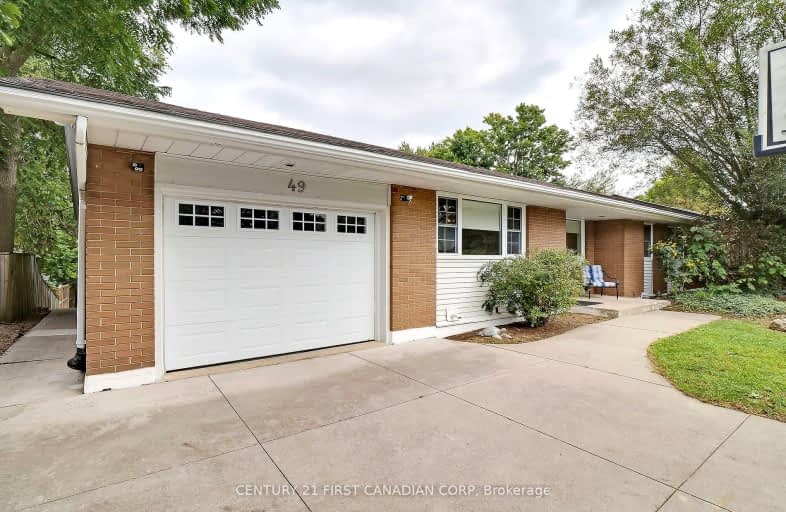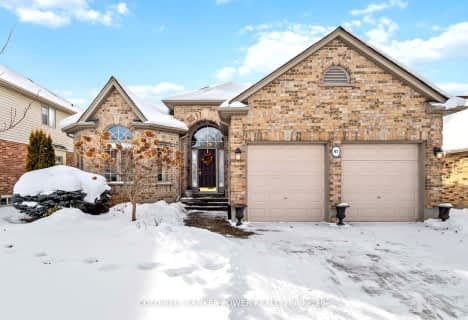Car-Dependent
- Almost all errands require a car.
22
/100
Some Transit
- Most errands require a car.
36
/100
Somewhat Bikeable
- Most errands require a car.
47
/100

St George Separate School
Elementary: Catholic
1.62 km
St Paul Separate School
Elementary: Catholic
1.11 km
John Dearness Public School
Elementary: Public
0.61 km
West Oaks French Immersion Public School
Elementary: Public
1.14 km
École élémentaire Marie-Curie
Elementary: Public
0.48 km
Byron Northview Public School
Elementary: Public
1.36 km
Westminster Secondary School
Secondary: Public
4.31 km
St. Andre Bessette Secondary School
Secondary: Catholic
4.96 km
St Thomas Aquinas Secondary School
Secondary: Catholic
0.61 km
Oakridge Secondary School
Secondary: Public
1.29 km
Sir Frederick Banting Secondary School
Secondary: Public
3.98 km
Saunders Secondary School
Secondary: Public
4.01 km
-
Sifton Bog
Off Oxford St, London ON 0.51km -
Amarone String Quartet
ON 0.92km -
Springbank Park
1080 Commissioners Rd W (at Rivers Edge Dr.), London ON N6K 1C3 1.69km
-
TD Bank Financial Group
480 Wonderland Rd S, London ON N6K 3T1 3.14km -
Bmo
534 Oxford St W, London ON N6H 1T5 3.32km -
BMO Bank of Montreal
534 Oxford St W, London ON N6H 1T5 3.38km














