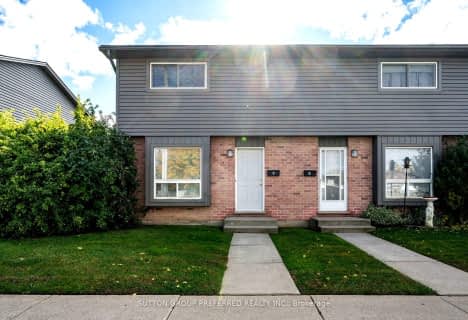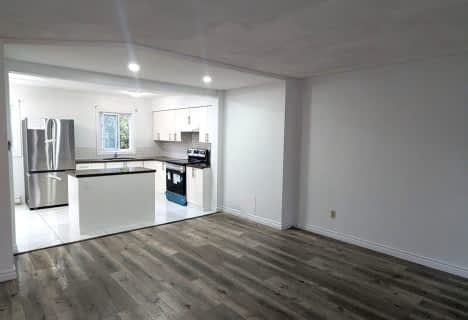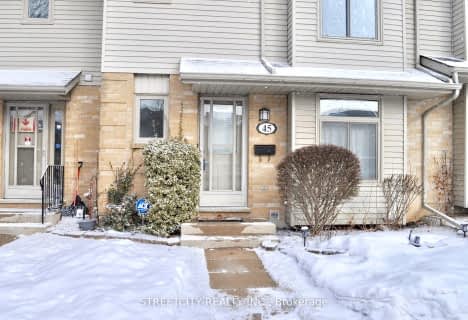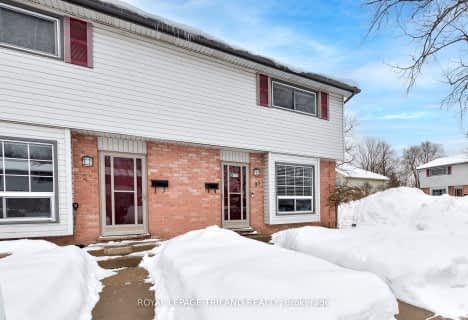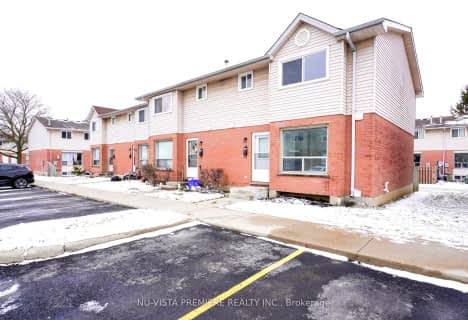Somewhat Walkable
- Some errands can be accomplished on foot.
61
/100
Some Transit
- Most errands require a car.
49
/100
Bikeable
- Some errands can be accomplished on bike.
51
/100

St Pius X Separate School
Elementary: Catholic
1.32 km
Evelyn Harrison Public School
Elementary: Public
2.09 km
Académie de la Tamise
Elementary: Public
1.64 km
Franklin D Roosevelt Public School
Elementary: Public
0.75 km
Prince Charles Public School
Elementary: Public
1.37 km
Princess AnneFrench Immersion Public School
Elementary: Public
1.63 km
Robarts Provincial School for the Deaf
Secondary: Provincial
1.96 km
Robarts/Amethyst Demonstration Secondary School
Secondary: Provincial
1.96 km
Thames Valley Alternative Secondary School
Secondary: Public
1.94 km
Montcalm Secondary School
Secondary: Public
3.22 km
John Paul II Catholic Secondary School
Secondary: Catholic
1.84 km
Clarke Road Secondary School
Secondary: Public
1.37 km
-
Kompan Inc
15014 Eight Mile Rd, Arva ON N0M 1C0 0.84km -
Montblanc Forest Park Corp
1830 Dumont St, London ON N5W 2S1 0.94km -
East Lions Park
1731 Churchill Ave (Winnipeg street), London ON N5W 5P4 1.1km
-
CIBC Cash Dispenser
1331 Dundas St, London ON N5W 5P3 0.41km -
CIBC
1769 Dundas St, London ON N5W 3E6 0.47km -
RBC Royal Bank
1670 Dundas St (at Saul St.), London ON N5W 3C7 0.5km
More about this building
View 490 Third Street, London
