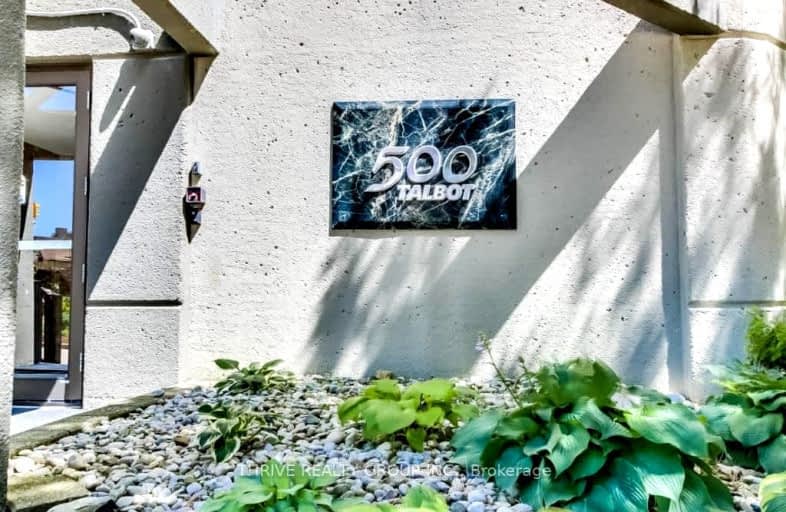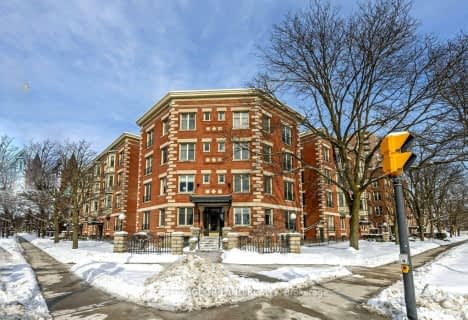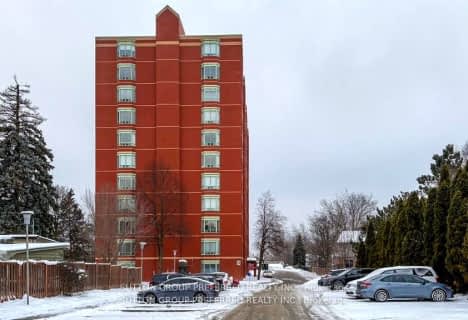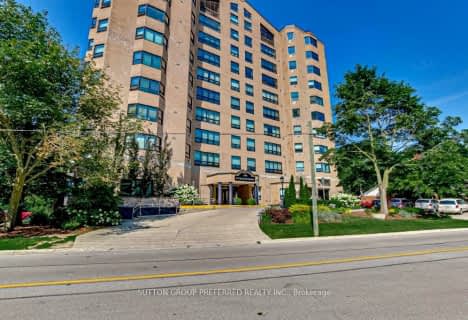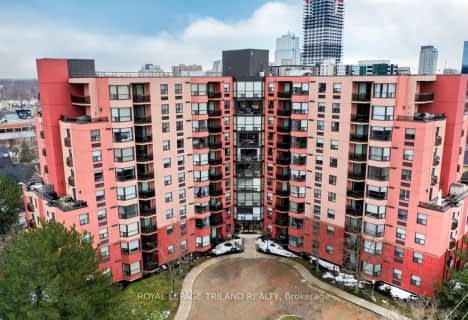Walker's Paradise
- Daily errands do not require a car.
Excellent Transit
- Most errands can be accomplished by public transportation.
Very Bikeable
- Most errands can be accomplished on bike.

Victoria Public School
Elementary: PublicSt Georges Public School
Elementary: PublicSt Martin
Elementary: CatholicRyerson Public School
Elementary: PublicLord Roberts Public School
Elementary: PublicJeanne-Sauvé Public School
Elementary: PublicG A Wheable Secondary School
Secondary: PublicB Davison Secondary School Secondary School
Secondary: PublicLondon South Collegiate Institute
Secondary: PublicLondon Central Secondary School
Secondary: PublicCatholic Central High School
Secondary: CatholicH B Beal Secondary School
Secondary: Public-
Chaucer's Pub
122 Carling Street, London, ON N6A 1H6 0.17km -
The Tasting Room
483 Richmond Street, London, ON N6A 3E4 0.18km -
The Church Key Bistro-Pub
476 Richmond Street, London, ON N6A 3E6 0.2km
-
Reset Social Cafe
503 Talbot Street, London, ON N6A 2S5 0.07km -
Commonwealth Coffee
478 Richmond Street, London, ON N6A 3E6 0.2km -
Chef's Table Café
130 Dundas Street, London, ON N6A 1G2 0.29km
-
BPM Fitness
238 Dundas Street, London, ON N6A 1H3 0.51km -
GoodLife Fitness
355 Wellington St, London, ON N6A 3N7 0.71km -
GoodLife Fitness
775 Adelaide St N, London, ON N5Y 2L8 2.07km
-
London Care Pharmacy
140 Oxford Street E, Suite 101, London, ON N6A 5R9 1.06km -
Wortley Village Pharmasave
190 Wortley Road, London, ON N6C 4Y7 1.6km -
Turner's Drug Store
52 Grand Avenue, London, ON N6C 1L5 1.69km
-
Wich is Wich
140 Fullerton Street, London, ON N6A 5P2 0.06km -
Reset Social Cafe
503 Talbot Street, London, ON N6A 2S5 0.07km -
Dominics Italian Eatery
142 Fullarton Street, Unit R30, London, ON N6A 0A4 0.09km
-
Talbot Centre
148 Fullarton Street, London, ON N6A 5P3 0.13km -
Citi Plaza
355 Wellington Street, Suite 245, London, ON N6A 3N7 0.71km -
Cherryhill Village Mall
301 Oxford St W, London, ON N6H 1S6 1.88km
-
Sebastian's Market
130 King Street, London, ON N6A 1C5 0.4km -
Bulk Barrel
355 Wellington Street, London, ON N6A 3N7 0.71km -
Valu-Mart
234 Oxford Street E, London, ON N6A 1T7 1.14km
-
LCBO
71 York Street, London, ON N6A 1A6 0.62km -
The Beer Store
1080 Adelaide Street N, London, ON N5Y 2N1 2.87km -
The Beer Store
875 Highland Road W, Kitchener, ON N2N 2Y2 76.96km
-
7-Eleven
72 Wharncliffe Rd N, London, ON N6H 2A3 0.86km -
Shell Canada Service Station
316 Oxford Street E, London, ON N6A 1V5 1.3km -
Home Comfort Center
158 Hamilton Road, London, ON N6B 1N5 1.86km
-
Imagine Cinemas London
355 Wellington Street, London, ON N6A 3N7 0.71km -
Hyland Cinema
240 Wharncliffe Road S, London, ON N6J 2L4 1.92km -
Palace Theatre
710 Dundas Street, London, ON N5W 2Z4 2.07km
-
Public Library
251 Dundas Street, London, ON N6A 6H9 0.55km -
London Public Library Landon Branch
167 Wortley Road, London, ON N6C 3P6 1.52km -
Cherryhill Public Library
301 Oxford Street W, London, ON N6H 1S6 1.88km
-
London Health Sciences Centre - University Hospital
339 Windermere Road, London, ON N6G 2V4 3.48km -
Parkwood Hospital
801 Commissioners Road E, London, ON N6C 5J1 3.8km -
Wharncliffe
201-240 Wharncliffe Rd N, London, ON N6H 4P2 1.17km
-
Harris Park
530 Ridout St N (btwn Queens Ave. & Blackfriars St.), London ON 0.3km -
Rock the Park - Saturday
London ON 0.37km -
Blackfriars Park
Blackfriars St. to Queens Av., London ON 0.6km
-
RBC Royal Bank
465 Richmond St (at King St.), London ON N6A 5P4 0.08km -
VersaBank
140 Fullarton St, London ON N6A 5P2 0.06km -
Scotiabank
420 Richmond St (Btwn Dundas & Queens), London ON N6A 3C9 0.31km
More about this building
View 500 Talbot Street, London