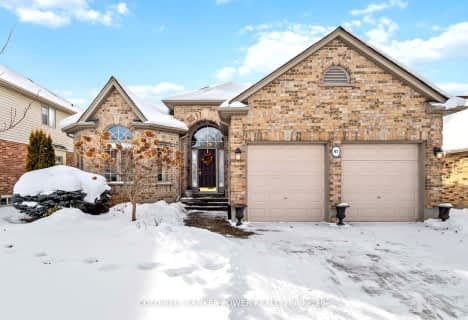Car-Dependent
- Most errands require a car.
27
/100
Some Transit
- Most errands require a car.
45
/100
Bikeable
- Some errands can be accomplished on bike.
63
/100

Notre Dame Separate School
Elementary: Catholic
0.38 km
West Oaks French Immersion Public School
Elementary: Public
1.39 km
Riverside Public School
Elementary: Public
0.64 km
Woodland Heights Public School
Elementary: Public
1.31 km
Clara Brenton Public School
Elementary: Public
1.66 km
Kensal Park Public School
Elementary: Public
1.58 km
Westminster Secondary School
Secondary: Public
2.34 km
St. Andre Bessette Secondary School
Secondary: Catholic
5.25 km
St Thomas Aquinas Secondary School
Secondary: Catholic
3.13 km
Oakridge Secondary School
Secondary: Public
1.43 km
Sir Frederick Banting Secondary School
Secondary: Public
3.22 km
Saunders Secondary School
Secondary: Public
3.13 km
-
Riverside Park
628 Riverside Dr (Riverside Drive & Wonderland Rd N), London ON 3.04km -
Greenway Park
ON 0.65km -
Springbank Gardens
Wonderland Rd (Springbank Drive), London ON 0.91km
-
Bmo
534 Oxford St W, London ON N6H 1T5 1.21km -
BMO Bank of Montreal
534 Oxford St W, London ON N6H 1T5 1.26km -
TD Bank Financial Group
480 Wonderland Rd S, London ON N6K 3T1 1.73km












