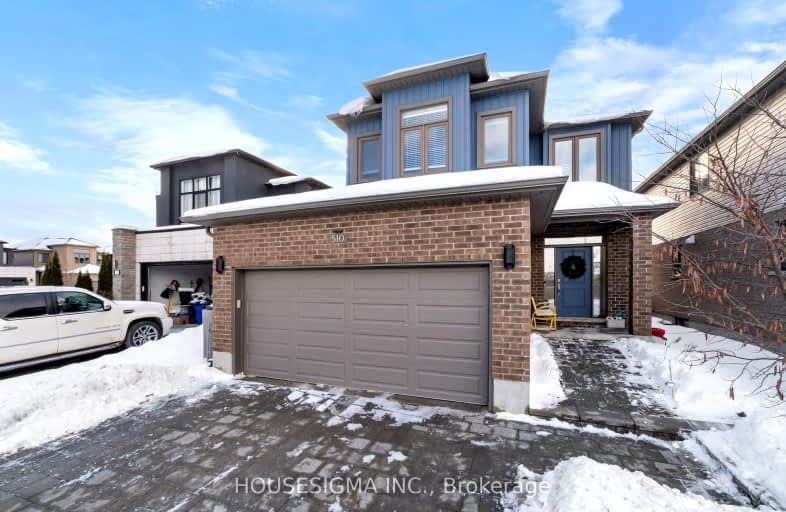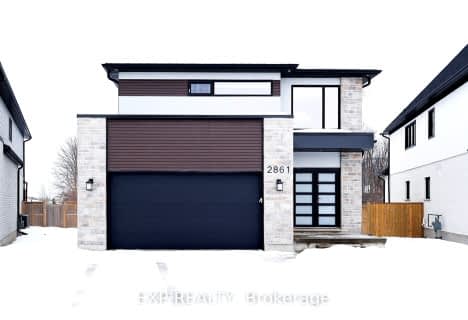Somewhat Walkable
- Some errands can be accomplished on foot.
54
/100
Some Transit
- Most errands require a car.
40
/100
Bikeable
- Some errands can be accomplished on bike.
62
/100

Sir Arthur Currie Public School
Elementary: Public
1.55 km
St Paul Separate School
Elementary: Catholic
3.71 km
St Marguerite d'Youville
Elementary: Catholic
0.68 km
Clara Brenton Public School
Elementary: Public
3.54 km
Wilfrid Jury Public School
Elementary: Public
2.33 km
Emily Carr Public School
Elementary: Public
1.16 km
Westminster Secondary School
Secondary: Public
7.09 km
St. Andre Bessette Secondary School
Secondary: Catholic
0.49 km
St Thomas Aquinas Secondary School
Secondary: Catholic
4.68 km
Oakridge Secondary School
Secondary: Public
3.96 km
Medway High School
Secondary: Public
5.45 km
Sir Frederick Banting Secondary School
Secondary: Public
2.04 km
-
Northwest Optimist Park
Ontario 1.1km -
Kidscape
London ON 1.14km -
Limbo Medium Park
1.48km
-
CIBC
1960 Hyde Park Rd (at Fanshaw Park Rd.), London ON N6H 5L9 0.89km -
TD Canada Trust ATM
28332 Hwy 48, Pefferlaw ON L0E 1N0 1.08km -
TD Bank Financial Group
1055 Wonderland Rd N, London ON N6G 2Y9 2.12km














