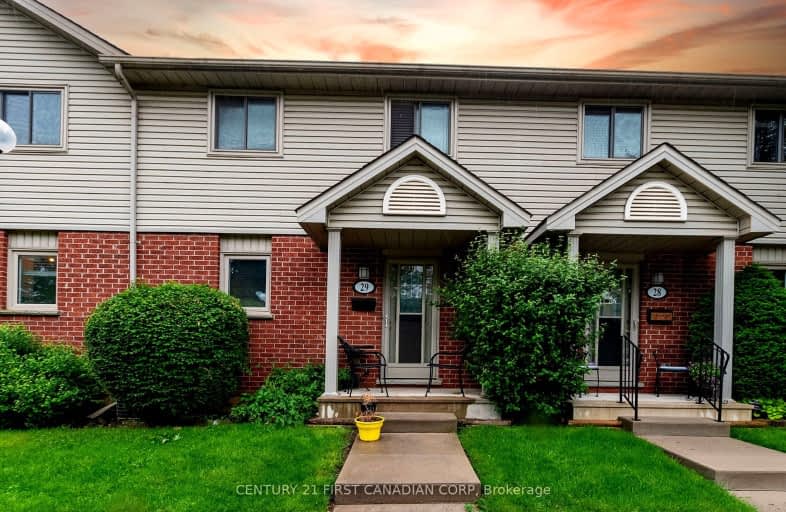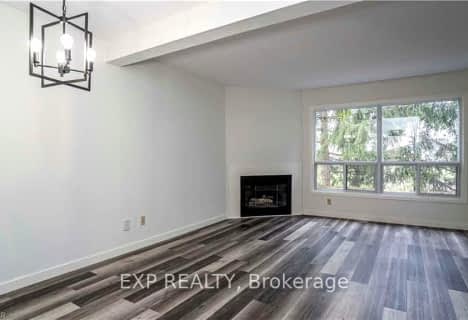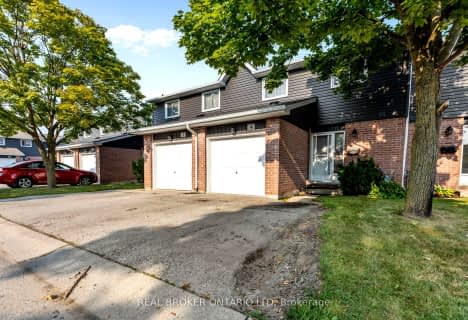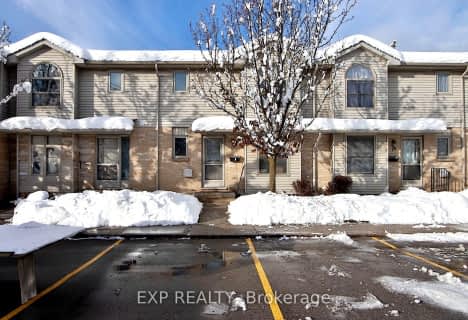Somewhat Walkable
- Some errands can be accomplished on foot.
50
/100
Some Transit
- Most errands require a car.
38
/100
Somewhat Bikeable
- Most errands require a car.
42
/100

Holy Family Elementary School
Elementary: Catholic
1.35 km
St Robert Separate School
Elementary: Catholic
1.50 km
Bonaventure Meadows Public School
Elementary: Public
0.34 km
Princess AnneFrench Immersion Public School
Elementary: Public
2.59 km
John P Robarts Public School
Elementary: Public
1.61 km
Lord Nelson Public School
Elementary: Public
1.28 km
Robarts Provincial School for the Deaf
Secondary: Provincial
4.68 km
Robarts/Amethyst Demonstration Secondary School
Secondary: Provincial
4.68 km
Thames Valley Alternative Secondary School
Secondary: Public
4.50 km
Montcalm Secondary School
Secondary: Public
5.71 km
John Paul II Catholic Secondary School
Secondary: Catholic
4.60 km
Clarke Road Secondary School
Secondary: Public
1.62 km
-
Town Square
1.63km -
Montblanc Forest Park Corp
1830 Dumont St, London ON N5W 2S1 2.08km -
East Lions Park
1731 Churchill Ave (Winnipeg street), London ON N5W 5P4 2.49km
-
CIBC
1925 Dundas St, London ON N5V 1P7 1.77km -
Scotiabank
1880 Dundas St, London ON N5W 3G2 2.03km -
Scotiabank
679 Dundas St, London ON N5W 2Z1 2.04km
More about this building
View 511 Admiral Drive, London











