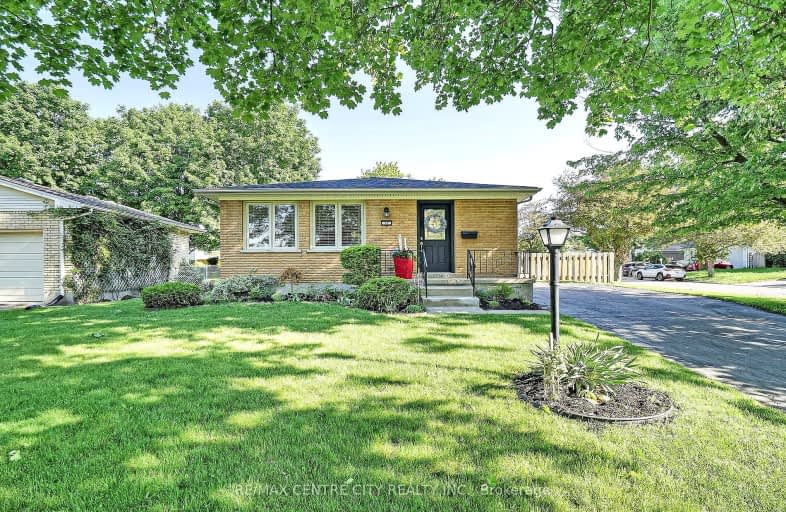Very Walkable
- Most errands can be accomplished on foot.
74
/100
Some Transit
- Most errands require a car.
37
/100
Very Bikeable
- Most errands can be accomplished on bike.
79
/100

Sir Arthur Currie Public School
Elementary: Public
2.31 km
St Thomas More Separate School
Elementary: Catholic
1.78 km
Orchard Park Public School
Elementary: Public
1.51 km
St Marguerite d'Youville
Elementary: Catholic
1.08 km
Wilfrid Jury Public School
Elementary: Public
1.26 km
Emily Carr Public School
Elementary: Public
0.44 km
Westminster Secondary School
Secondary: Public
6.03 km
St. Andre Bessette Secondary School
Secondary: Catholic
1.85 km
St Thomas Aquinas Secondary School
Secondary: Catholic
4.83 km
Oakridge Secondary School
Secondary: Public
3.52 km
Medway High School
Secondary: Public
5.06 km
Sir Frederick Banting Secondary School
Secondary: Public
0.67 km
-
Medway Splash pad
1045 Wonderland Rd N (Sherwood Forest Sq), London ON N6G 2Y9 0.68km -
Northwest Optimist Park
Ontario 0.51km -
Jaycee Park
London ON 1.19km
-
BMO Bank of Montreal
1225 Wonderland Rd N (at Gainsborough Rd), London ON N6G 2V9 0.44km -
TD Canada Trust ATM
1055 Wonderland Rd N, London ON N6G 2Y9 0.63km -
RBC Royal Bank ATM
1701 Wonderland Rd N, London ON N6G 4W3 1.14km













