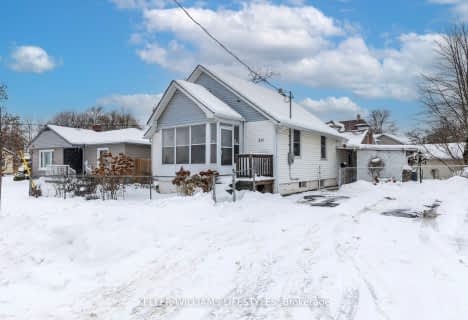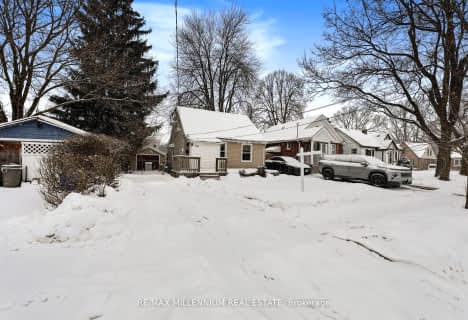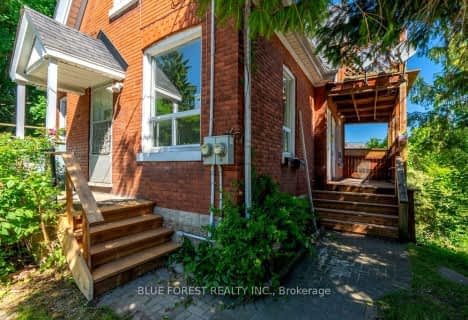
Sir George Etienne Cartier Public School
Elementary: Public
0.79 km
Rick Hansen Public School
Elementary: Public
1.11 km
Cleardale Public School
Elementary: Public
0.33 km
Sir Arthur Carty Separate School
Elementary: Catholic
1.03 km
Ashley Oaks Public School
Elementary: Public
1.17 km
White Oaks Public School
Elementary: Public
1.53 km
G A Wheable Secondary School
Secondary: Public
3.09 km
B Davison Secondary School Secondary School
Secondary: Public
3.70 km
London South Collegiate Institute
Secondary: Public
2.54 km
Sir Wilfrid Laurier Secondary School
Secondary: Public
2.50 km
Catholic Central High School
Secondary: Catholic
4.51 km
H B Beal Secondary School
Secondary: Public
4.51 km





