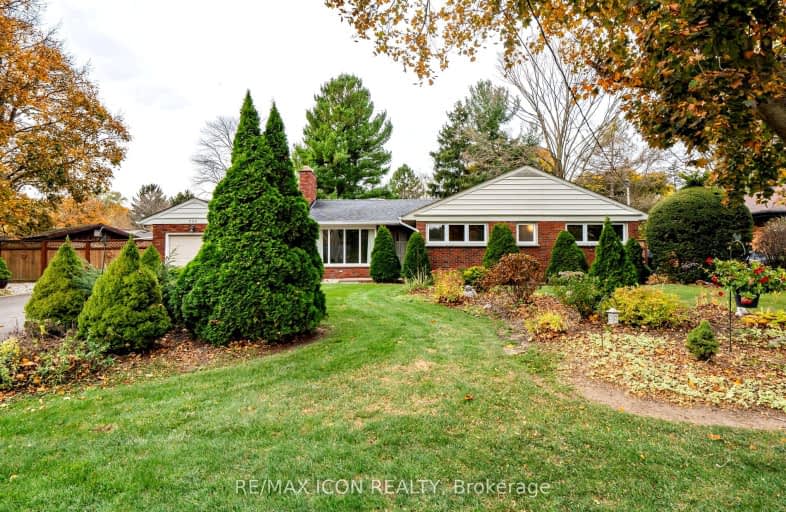Car-Dependent
- Most errands require a car.
39
/100
Some Transit
- Most errands require a car.
49
/100
Very Bikeable
- Most errands can be accomplished on bike.
70
/100

Notre Dame Separate School
Elementary: Catholic
0.55 km
West Oaks French Immersion Public School
Elementary: Public
1.63 km
École élémentaire catholique Frère André
Elementary: Catholic
1.84 km
Riverside Public School
Elementary: Public
0.87 km
Woodland Heights Public School
Elementary: Public
1.32 km
Kensal Park Public School
Elementary: Public
1.44 km
Westminster Secondary School
Secondary: Public
2.32 km
St Thomas Aquinas Secondary School
Secondary: Catholic
3.37 km
London Central Secondary School
Secondary: Public
4.30 km
Oakridge Secondary School
Secondary: Public
1.61 km
Sir Frederick Banting Secondary School
Secondary: Public
3.12 km
Saunders Secondary School
Secondary: Public
3.26 km
-
Greenway Park
ON 0.5km -
Wonderland Gardens
0.74km -
Kelly Park
Ontario 0.98km
-
Bank of Montreal
534 Oxford St W, London ON N6H 1T5 1km -
BMO Bank of Montreal
1375 Beaverbrook Ave, London ON N6H 0J1 1.6km -
TD Bank Financial Group
480 Wonderland Rd S, London ON N6K 3T1 1.86km














