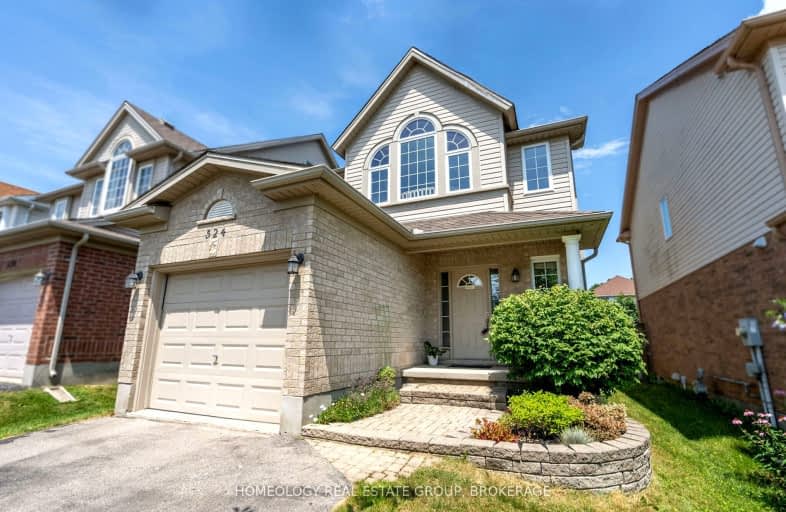
Video Tour
Car-Dependent
- Most errands require a car.
39
/100
Good Transit
- Some errands can be accomplished by public transportation.
50
/100
Somewhat Bikeable
- Most errands require a car.
40
/100

St Thomas More Separate School
Elementary: Catholic
1.56 km
Orchard Park Public School
Elementary: Public
1.52 km
Notre Dame Separate School
Elementary: Catholic
1.77 km
Riverside Public School
Elementary: Public
1.91 km
Clara Brenton Public School
Elementary: Public
1.47 km
Wilfrid Jury Public School
Elementary: Public
0.62 km
Westminster Secondary School
Secondary: Public
4.28 km
St. Andre Bessette Secondary School
Secondary: Catholic
3.26 km
St Thomas Aquinas Secondary School
Secondary: Catholic
3.42 km
Oakridge Secondary School
Secondary: Public
1.77 km
Sir Frederick Banting Secondary School
Secondary: Public
1.24 km
Saunders Secondary School
Secondary: Public
5.14 km












