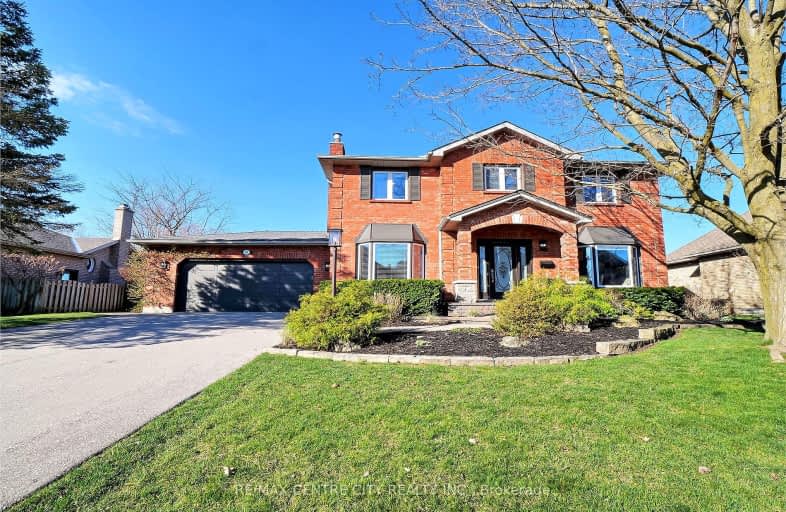
St Paul Separate School
Elementary: CatholicSt Marguerite d'Youville
Elementary: CatholicÉcole élémentaire Marie-Curie
Elementary: PublicClara Brenton Public School
Elementary: PublicWilfrid Jury Public School
Elementary: PublicEmily Carr Public School
Elementary: PublicWestminster Secondary School
Secondary: PublicSt. Andre Bessette Secondary School
Secondary: CatholicSt Thomas Aquinas Secondary School
Secondary: CatholicOakridge Secondary School
Secondary: PublicSir Frederick Banting Secondary School
Secondary: PublicSaunders Secondary School
Secondary: Public-
Hyde Park
London ON 1km -
Kidscape
London ON 1.01km -
Active Playground Equipment Inc
London ON 1.63km
-
Scotiabank
131 Queen St E, London ON N6G 0A4 1.67km -
Localcoin Bitcoin ATM - Esso on the Run
1509 Fanshawe Park Rd W, London ON N6H 5L3 1.72km -
TD Canada Trust ATM
1213 Oxford St W, London ON N6H 1V8 2.43km
- 4 bath
- 4 bed
- 2000 sqft
1038 Medway Park Drive North, London, Ontario • N6G 0E4 • North S














