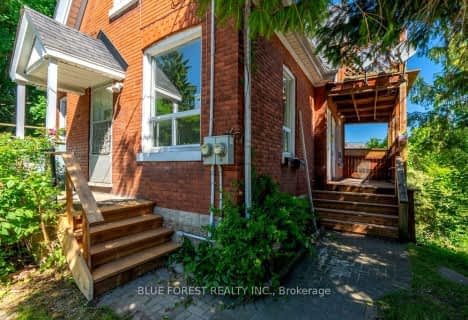
Arthur Stringer Public School
Elementary: Public
0.93 km
St Sebastian Separate School
Elementary: Catholic
1.58 km
C C Carrothers Public School
Elementary: Public
1.46 km
St Francis School
Elementary: Catholic
1.31 km
Wilton Grove Public School
Elementary: Public
1.53 km
Glen Cairn Public School
Elementary: Public
0.76 km
G A Wheable Secondary School
Secondary: Public
2.79 km
Thames Valley Alternative Secondary School
Secondary: Public
4.97 km
B Davison Secondary School Secondary School
Secondary: Public
3.33 km
London South Collegiate Institute
Secondary: Public
4.13 km
Sir Wilfrid Laurier Secondary School
Secondary: Public
0.97 km
H B Beal Secondary School
Secondary: Public
4.90 km


