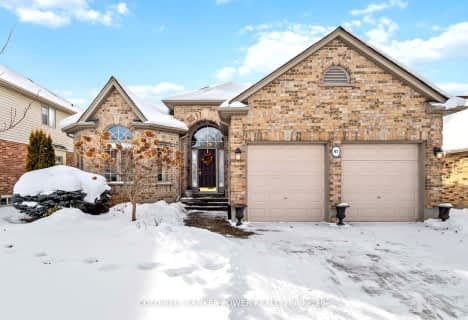
Notre Dame Separate School
Elementary: Catholic
0.23 km
St Paul Separate School
Elementary: Catholic
1.69 km
West Oaks French Immersion Public School
Elementary: Public
1.30 km
Riverside Public School
Elementary: Public
0.54 km
Woodland Heights Public School
Elementary: Public
1.48 km
Clara Brenton Public School
Elementary: Public
1.50 km
Westminster Secondary School
Secondary: Public
2.51 km
St. Andre Bessette Secondary School
Secondary: Catholic
5.08 km
St Thomas Aquinas Secondary School
Secondary: Catholic
3.04 km
Oakridge Secondary School
Secondary: Public
1.29 km
Sir Frederick Banting Secondary School
Secondary: Public
3.07 km
Saunders Secondary School
Secondary: Public
3.27 km












