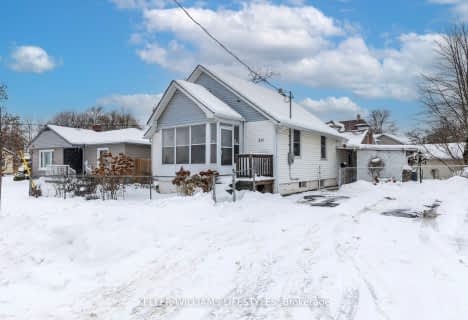
Holy Rosary Separate School
Elementary: Catholic
1.36 km
Tecumseh Public School
Elementary: Public
1.64 km
Sir George Etienne Cartier Public School
Elementary: Public
0.23 km
Cleardale Public School
Elementary: Public
1.10 km
Sir Arthur Carty Separate School
Elementary: Catholic
1.92 km
Mountsfield Public School
Elementary: Public
0.75 km
G A Wheable Secondary School
Secondary: Public
2.31 km
B Davison Secondary School Secondary School
Secondary: Public
2.87 km
London South Collegiate Institute
Secondary: Public
1.68 km
Sir Wilfrid Laurier Secondary School
Secondary: Public
2.63 km
Catholic Central High School
Secondary: Catholic
3.61 km
H B Beal Secondary School
Secondary: Public
3.61 km









