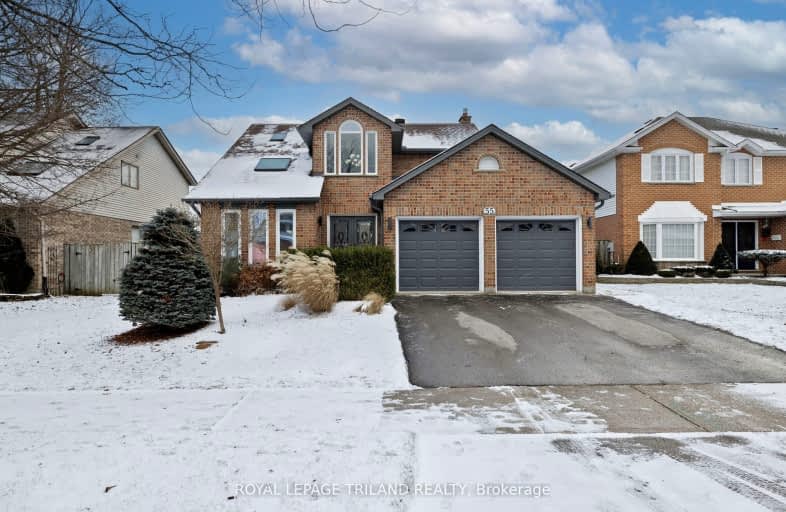
3D Walkthrough
Somewhat Walkable
- Some errands can be accomplished on foot.
55
/100
Some Transit
- Most errands require a car.
44
/100
Somewhat Bikeable
- Most errands require a car.
48
/100

St Jude Separate School
Elementary: Catholic
0.61 km
Arthur Ford Public School
Elementary: Public
0.90 km
W Sherwood Fox Public School
Elementary: Public
0.78 km
École élémentaire catholique Frère André
Elementary: Catholic
1.90 km
Sir Isaac Brock Public School
Elementary: Public
1.12 km
Westmount Public School
Elementary: Public
1.40 km
Westminster Secondary School
Secondary: Public
1.36 km
London South Collegiate Institute
Secondary: Public
3.68 km
London Central Secondary School
Secondary: Public
5.34 km
Oakridge Secondary School
Secondary: Public
4.59 km
Catholic Central High School
Secondary: Catholic
5.42 km
Saunders Secondary School
Secondary: Public
1.29 km
-
Fantasy Grounds
0.82km -
Odessa Park
Ontario 0.91km -
Basil Grover Park
London ON 1.68km
-
TD Bank Financial Group
3029 Wonderland Rd S (Southdale), London ON N6L 1R4 1.01km -
CIBC
983 Wonderland Rd S (at Southdale Rd.), London ON N6K 4L3 1.31km -
Localcoin Bitcoin ATM - Hasty Market
99 Belmont Dr, London ON N6J 4K2 1.34km












