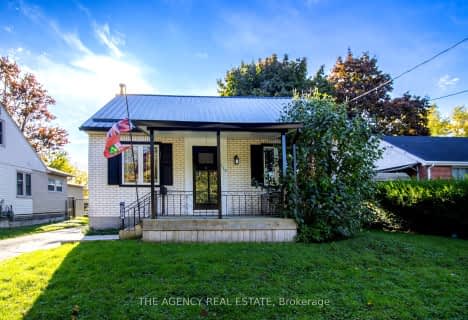
St Jude Separate School
Elementary: Catholic
0.51 km
Arthur Ford Public School
Elementary: Public
0.88 km
W Sherwood Fox Public School
Elementary: Public
1.09 km
École élémentaire catholique Frère André
Elementary: Catholic
2.08 km
Sir Isaac Brock Public School
Elementary: Public
0.82 km
Westmount Public School
Elementary: Public
1.66 km
Westminster Secondary School
Secondary: Public
1.54 km
London South Collegiate Institute
Secondary: Public
3.58 km
London Central Secondary School
Secondary: Public
5.33 km
Oakridge Secondary School
Secondary: Public
4.87 km
Catholic Central High School
Secondary: Catholic
5.39 km
Saunders Secondary School
Secondary: Public
1.57 km






