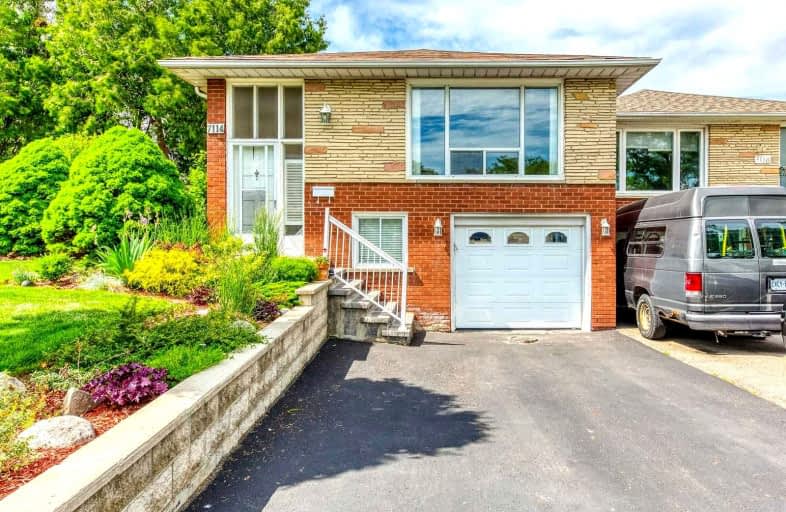
Corliss Public School
Elementary: Public
0.98 km
Holy Child Catholic Catholic School
Elementary: Catholic
0.97 km
Darcel Avenue Senior Public School
Elementary: Public
1.11 km
Dunrankin Drive Public School
Elementary: Public
0.33 km
Holy Cross School
Elementary: Catholic
0.83 km
Humberwood Downs Junior Middle Academy
Elementary: Public
0.93 km
Ascension of Our Lord Secondary School
Secondary: Catholic
2.17 km
Holy Cross Catholic Academy High School
Secondary: Catholic
5.41 km
Father Henry Carr Catholic Secondary School
Secondary: Catholic
3.20 km
North Albion Collegiate Institute
Secondary: Public
4.31 km
West Humber Collegiate Institute
Secondary: Public
3.34 km
Lincoln M. Alexander Secondary School
Secondary: Public
1.09 km














