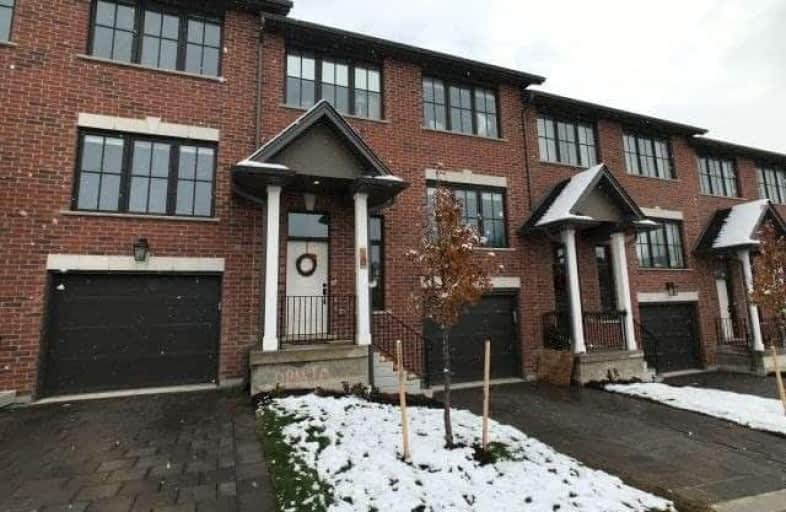Car-Dependent
- Most errands require a car.
31
/100
Some Transit
- Most errands require a car.
33
/100
Somewhat Bikeable
- Most errands require a car.
27
/100

St. Kateri Separate School
Elementary: Catholic
2.26 km
Centennial Central School
Elementary: Public
1.66 km
Stoneybrook Public School
Elementary: Public
1.81 km
Masonville Public School
Elementary: Public
2.35 km
St Catherine of Siena
Elementary: Catholic
2.17 km
Jack Chambers Public School
Elementary: Public
0.83 km
École secondaire Gabriel-Dumont
Secondary: Public
4.33 km
École secondaire catholique École secondaire Monseigneur-Bruyère
Secondary: Catholic
4.33 km
Mother Teresa Catholic Secondary School
Secondary: Catholic
1.54 km
Medway High School
Secondary: Public
1.81 km
Sir Frederick Banting Secondary School
Secondary: Public
5.45 km
A B Lucas Secondary School
Secondary: Public
2.17 km
-
Constitution Park
735 Grenfell Dr, London ON N5X 2C4 1.95km -
TD Green Energy Park
Hillview Blvd, London ON 2.4km -
Carriage Hill Park
Ontario 2.49km
-
TD Canada Trust Branch and ATM
608 Fanshawe Park Rd E, London ON N5X 1L1 1.47km -
TD Canada Trust Branch and ATM
2165 Richmond St, London ON N6G 3V9 1.72km -
RBC Royal Bank
96 Fanshawe Park Rd E (at North Centre Rd.), London ON N5X 4C5 1.81km
More about this building
View 555 Sunningdale Road East, London


