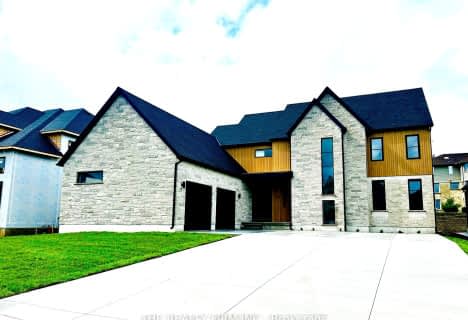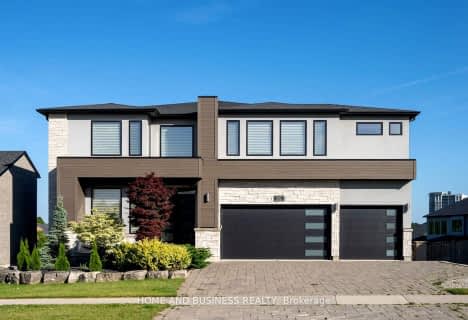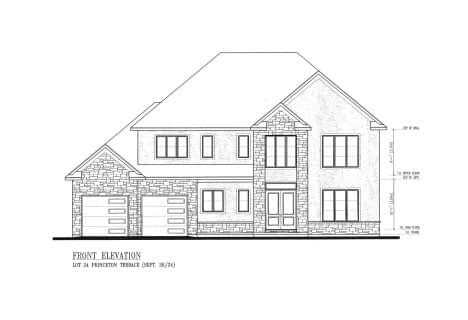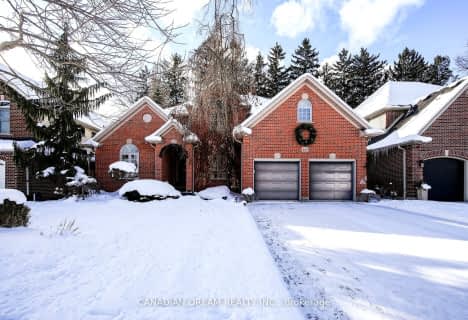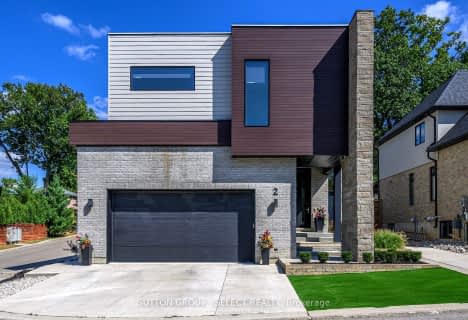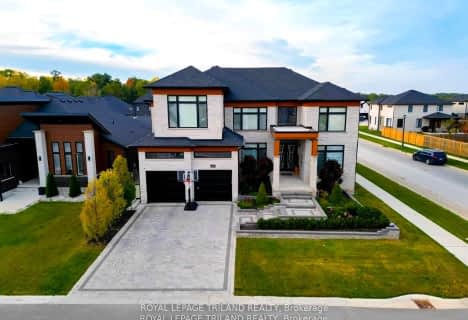Somewhat Walkable
- Some errands can be accomplished on foot.
Some Transit
- Most errands require a car.
Bikeable
- Some errands can be accomplished on bike.

W Sherwood Fox Public School
Elementary: PublicÉcole élémentaire catholique Frère André
Elementary: CatholicJean Vanier Separate School
Elementary: CatholicRiverside Public School
Elementary: PublicWoodland Heights Public School
Elementary: PublicWestmount Public School
Elementary: PublicWestminster Secondary School
Secondary: PublicLondon South Collegiate Institute
Secondary: PublicSt Thomas Aquinas Secondary School
Secondary: CatholicOakridge Secondary School
Secondary: PublicSir Frederick Banting Secondary School
Secondary: PublicSaunders Secondary School
Secondary: Public-
Springbank Gardens
Wonderland Rd (Springbank Drive), London ON 1.18km -
Wonderland Gardens
1.49km -
Riverside Park
628 Riverside Dr (Riverside Drive & Wonderland Rd N), London ON 4.15km
-
Scotiabank
580 Wonderland Rd S (Commissioners), London ON N6K 2Y8 0.46km -
Scotiabank
390 Springbank Dr (Kernohan Pkwy.), London ON N6J 1G9 1.84km -
TD Bank Financial Group
3029 Wonderland Rd S (Southdale), London ON N6L 1R4 2.18km
- 5 bath
- 4 bed
- 3000 sqft
6510 Old Garrison Boulevard, London, Ontario • N6P 0G2 • South V


