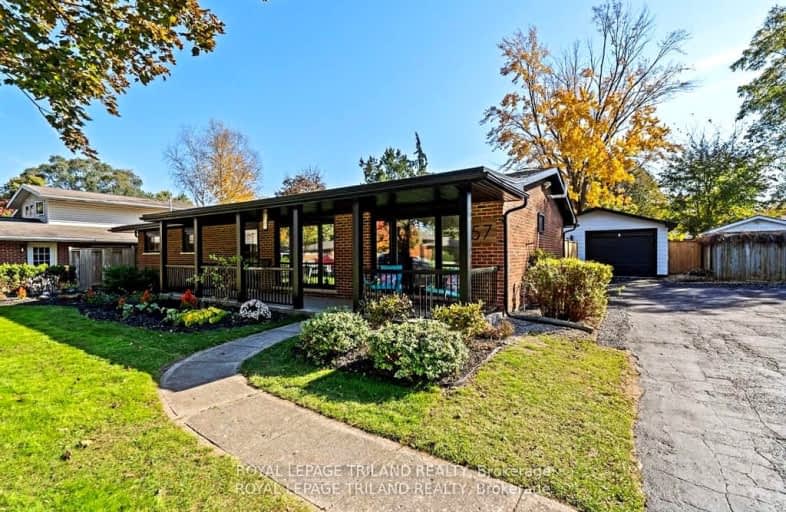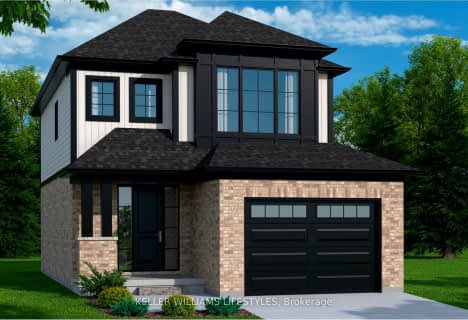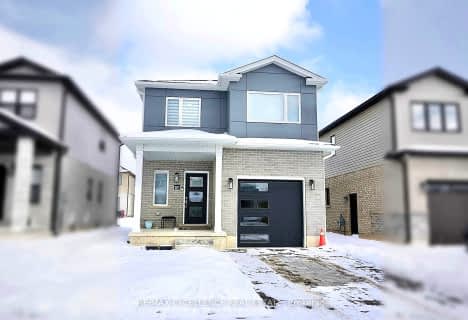
Video Tour
Somewhat Walkable
- Some errands can be accomplished on foot.
53
/100
Minimal Transit
- Almost all errands require a car.
19
/100
Somewhat Bikeable
- Most errands require a car.
42
/100

École élémentaire publique La Pommeraie
Elementary: Public
3.13 km
W Sherwood Fox Public School
Elementary: Public
4.87 km
Sir Isaac Brock Public School
Elementary: Public
4.79 km
Jean Vanier Separate School
Elementary: Catholic
4.38 km
Westmount Public School
Elementary: Public
4.30 km
Lambeth Public School
Elementary: Public
1.00 km
Westminster Secondary School
Secondary: Public
5.92 km
London South Collegiate Institute
Secondary: Public
8.01 km
Regina Mundi College
Secondary: Catholic
7.38 km
St Thomas Aquinas Secondary School
Secondary: Catholic
7.87 km
Oakridge Secondary School
Secondary: Public
8.05 km
Saunders Secondary School
Secondary: Public
4.43 km
-
Ralph Hamlyn Park
London ON 0.37km -
Jesse Davidson Park
731 Viscount Rd, London ON 4.63km -
Somerset Park
London ON 4.92km
-
Localcoin Bitcoin ATM - Tom's Food Store
2335 Main St, London ON N6P 1A7 0.65km -
TD Bank Financial Group
3029 Wonderland Rd S (Southdale), London ON N6L 1R4 3.66km -
BMO Bank of Montreal
377 Southdale Rd W (at Wonderland Rd S), London ON N6J 4G8 3.68km













