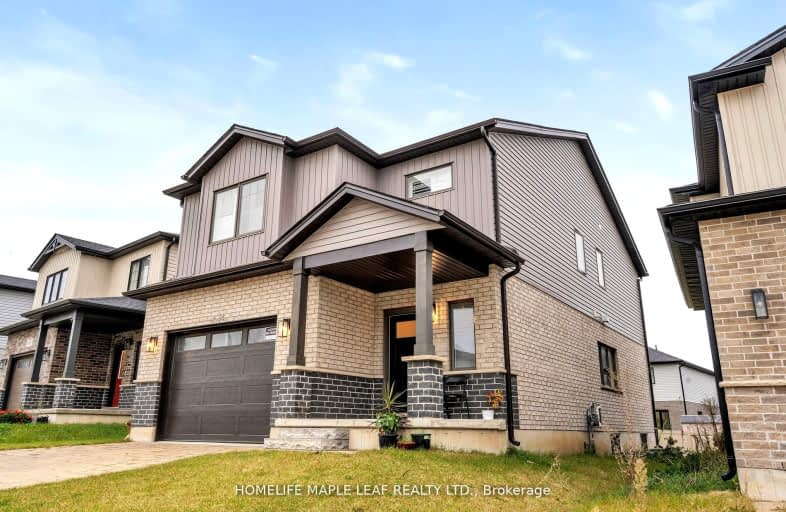
Car-Dependent
- Most errands require a car.
Some Transit
- Most errands require a car.
Somewhat Bikeable
- Most errands require a car.

St Jude Separate School
Elementary: CatholicArthur Ford Public School
Elementary: PublicW Sherwood Fox Public School
Elementary: PublicSir Isaac Brock Public School
Elementary: PublicAshley Oaks Public School
Elementary: PublicWestmount Public School
Elementary: PublicG A Wheable Secondary School
Secondary: PublicWestminster Secondary School
Secondary: PublicLondon South Collegiate Institute
Secondary: PublicLondon Central Secondary School
Secondary: PublicSir Wilfrid Laurier Secondary School
Secondary: PublicSaunders Secondary School
Secondary: Public-
Jesse Davidson Park
731 Viscount Rd, London ON 2.23km -
Cheswick Circle Park
Cheswick Cir, London ON 2.25km -
Ralph Hamlyn Park
London ON 2.77km
-
RBC Royal Bank
Wonderland Rd S (at Southdale Rd.), London ON 0.86km -
Banque Nationale du Canada
3189 Wonderland Rd S, London ON N6L 1R4 1.15km -
CIBC
3109 Wonderland Rd S, London ON N6L 1R4 1.27km




















