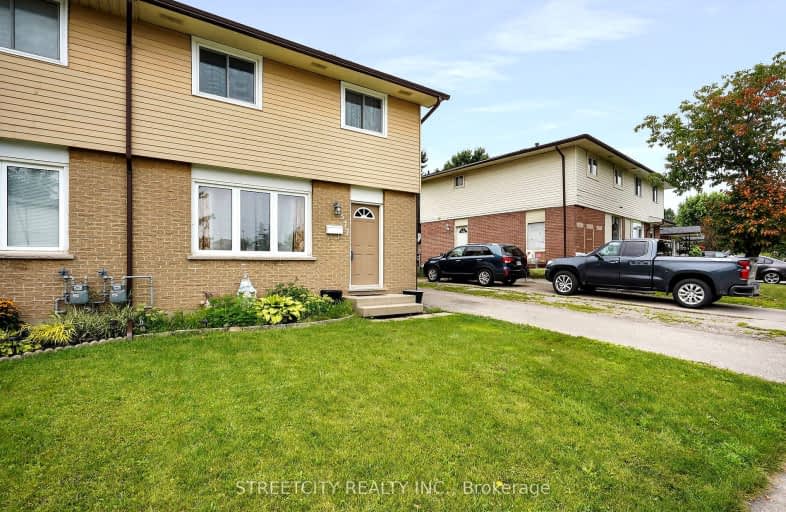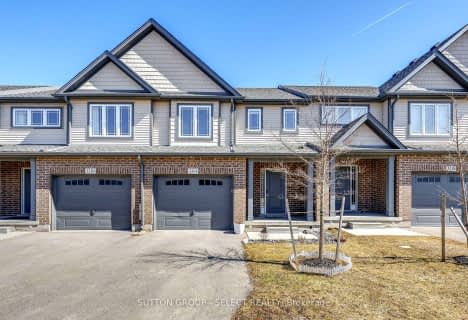Somewhat Walkable
- Some errands can be accomplished on foot.
53
/100
Some Transit
- Most errands require a car.
45
/100
Bikeable
- Some errands can be accomplished on bike.
51
/100

Arthur Stringer Public School
Elementary: Public
1.63 km
St Sebastian Separate School
Elementary: Catholic
1.50 km
Fairmont Public School
Elementary: Public
2.27 km
École élémentaire catholique Saint-Jean-de-Brébeuf
Elementary: Catholic
1.25 km
C C Carrothers Public School
Elementary: Public
1.58 km
Glen Cairn Public School
Elementary: Public
1.05 km
G A Wheable Secondary School
Secondary: Public
2.82 km
Thames Valley Alternative Secondary School
Secondary: Public
4.58 km
B Davison Secondary School Secondary School
Secondary: Public
3.25 km
Sir Wilfrid Laurier Secondary School
Secondary: Public
1.68 km
Clarke Road Secondary School
Secondary: Public
4.99 km
H B Beal Secondary School
Secondary: Public
4.86 km
-
City Wide Sports Park
London ON 1.33km -
Ebury Park
1.43km -
Caesar Dog Park
London ON 1.73km
-
TD Canada Trust ATM
1086 Commissioners Rd E, London ON N5Z 4W8 0.9km -
TD Bank Financial Group
1086 Commissioners Rd E, London ON N5Z 4W8 0.89km -
BMO Bank of Montreal
643 Commissioners Rd E, London ON N6C 2T9 3.31km







