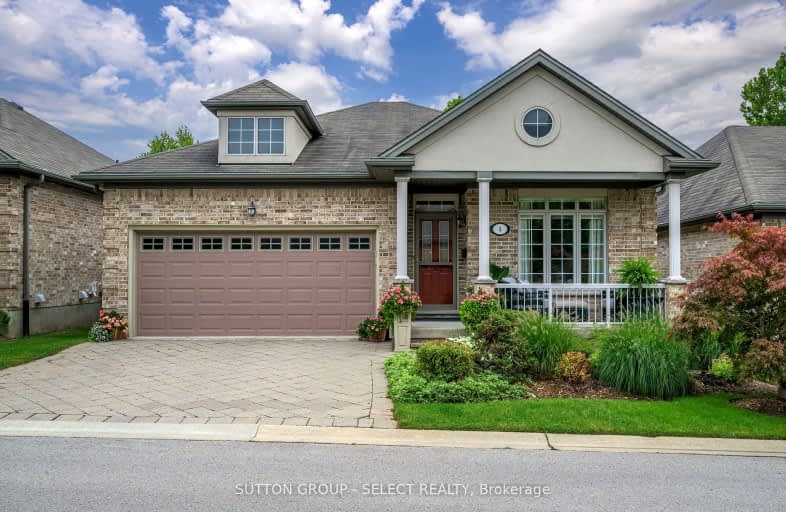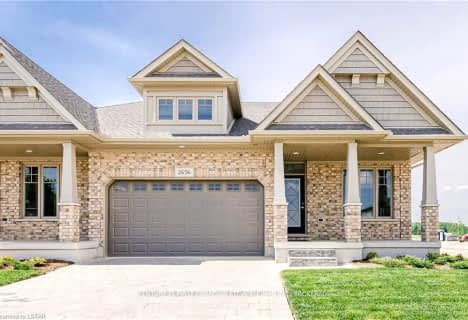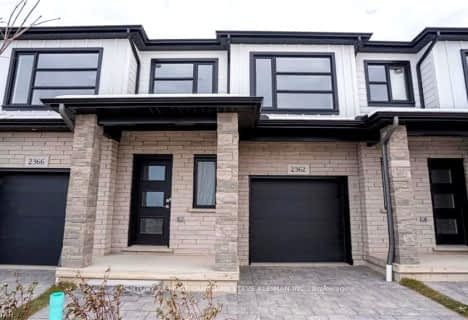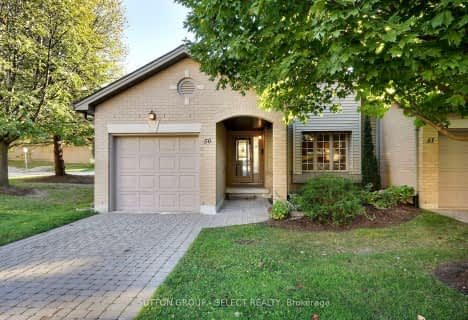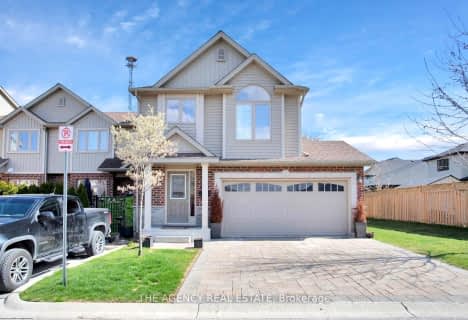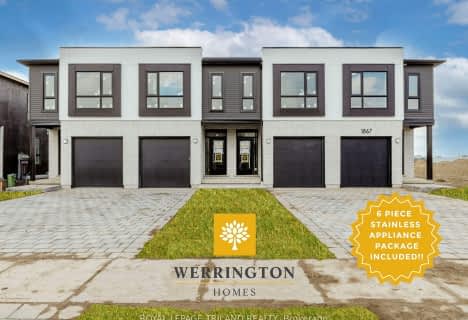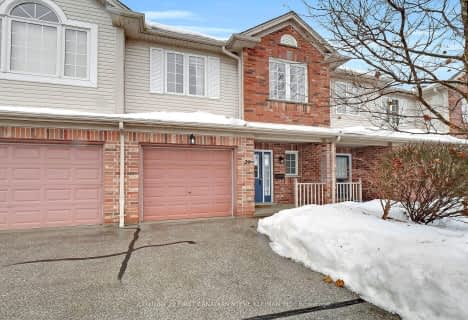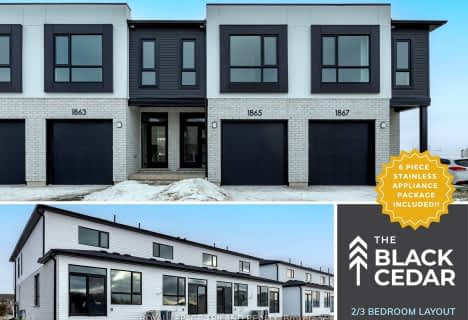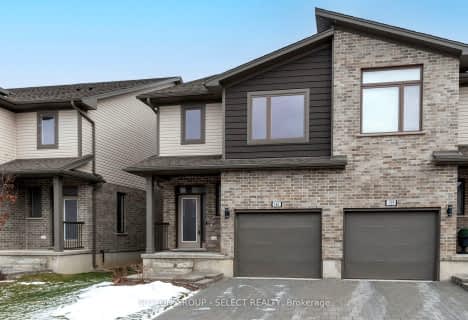Car-Dependent
- Most errands require a car.
Some Transit
- Most errands require a car.
Bikeable
- Some errands can be accomplished on bike.

Sir Arthur Currie Public School
Elementary: PublicOrchard Park Public School
Elementary: PublicSt Marguerite d'Youville
Elementary: CatholicMasonville Public School
Elementary: PublicSt Catherine of Siena
Elementary: CatholicEmily Carr Public School
Elementary: PublicSt. Andre Bessette Secondary School
Secondary: CatholicMother Teresa Catholic Secondary School
Secondary: CatholicOakridge Secondary School
Secondary: PublicMedway High School
Secondary: PublicSir Frederick Banting Secondary School
Secondary: PublicA B Lucas Secondary School
Secondary: Public-
The Black Pearl Pub
705 Fanshawe Park Road W, London, ON N6G 5B4 0.94km -
Wits End Pub & Grill
235 N Centre Road, London, ON N6G 5G3 1.49km -
Fionn MacCool's
1673 Richmond Street, London, ON N6G 2N3 1.64km
-
Elite Coffee Services
14 Toohey Ln, London, ON N6G 4Y2 0.47km -
Starbucks
615 Fanshawe Park Road, Unit 1, London, ON N6G 0.71km -
Early Riser Cafe
2115 Aldersbrook Road, London, ON N6G 3X1 0.84km
-
Combine Fitness
1695 Wonderland Road N, London, ON N6G 4W3 0.89km -
GoodLife Fitness
1225 Wonderland Road N, London, ON N6G 2V9 1.86km -
GoodLife Fitness
116 North Centre Rd, London, ON N5X 0G3 2.23km
-
UH Prescription Centre
339 Windermere Rd, London, ON N6G 2V4 2.45km -
London Care Pharmacy North
1261 Beaverbrook avenue, London, ON N6H 4L1 3.4km -
Rexall
1375 Beaverbrook Avenue, London, ON N6H 0J1 3.59km
-
Tahini's
595 Fanshawe Park Rd W, London, ON N6G 5B3 0.61km -
Ben Thanh
655 Fanshawe Park Road W, London, ON N6G 5B4 0.8km -
Early Riser Cafe
2115 Aldersbrook Road, London, ON N6G 3X1 0.84km
-
Sherwood Forest Mall
1225 Wonderland Road N, London, ON N6G 2V9 1.86km -
Cherryhill Village Mall
301 Oxford St W, London, ON N6H 1S6 4.23km -
Esam Construction
301 Oxford Street W, London, ON N6H 1S6 4.23km
-
Robert and Tracey’s No Frills
599 Fanshawe Park Road W, London, ON N6G 5B3 0.62km -
Robert & Tracey’s No Frills
599 Fanshawe Park Road W, London, ON N6G 5B3 0.64km -
M&M Food Market
1673 Richmond Street N, Unit 20A, Masonville Plaza, London, ON N6G 2N3 1.59km
-
The Beer Store
1080 Adelaide Street N, London, ON N5Y 2N1 5.13km -
LCBO
71 York Street, London, ON N6A 1A6 6.16km -
LCBO
450 Columbia Street W, Waterloo, ON N2T 2W1 77.46km
-
Shell Canada Products
880 Wonderland Road N, London, ON N6G 4X7 2.98km -
Porky's Bbq & Leisure
1075 Sarnia Road, London, ON N6H 5J9 4.01km -
Shell Canada Service Station
316 Oxford Street E, London, ON N6A 1V5 5.12km
-
Cineplex
1680 Richmond Street, London, ON N6G 2.06km -
Western Film
Western University, Room 340, UCC Building, London, ON N6A 5B8 2.58km -
Imagine Cinemas London
355 Wellington Street, London, ON N6A 3N7 6.34km
-
London Public Library - Sherwood Branch
1225 Wonderland Road N, London, ON N6G 2V9 1.86km -
D. B. Weldon Library
1151 Richmond Street, London, ON N6A 3K7 2.67km -
Cherryhill Public Library
301 Oxford Street W, London, ON N6H 1S6 4.12km
-
London Health Sciences Centre - University Hospital
339 Windermere Road, London, ON N6G 2V4 2.45km -
Parkwood Hospital
801 Commissioners Road E, London, ON N6C 5J1 9.44km -
Sunningdale Health & Wellness Center
1695 N Wonderland Road, London, ON N6G 4W3 0.74km
-
Ambleside Park
Ontario 0.86km -
Plane Tree Park
London ON 0.88km -
Kirkton-Woodham Community Centre
70497 164 Rd, Kirkton ON N0K 1K0 1.27km
-
Commercial Banking Svc
1705 Richmond St, London ON N5X 3Y2 1.61km -
Libro Financial Group
1703 Richmond St (at Fanshawe Park Rd. W.), London ON N5X 3Y2 1.61km -
RBC Royal Bank
1225 Wonderland Rd N (Gainsborough), London ON N6G 2V9 1.84km
