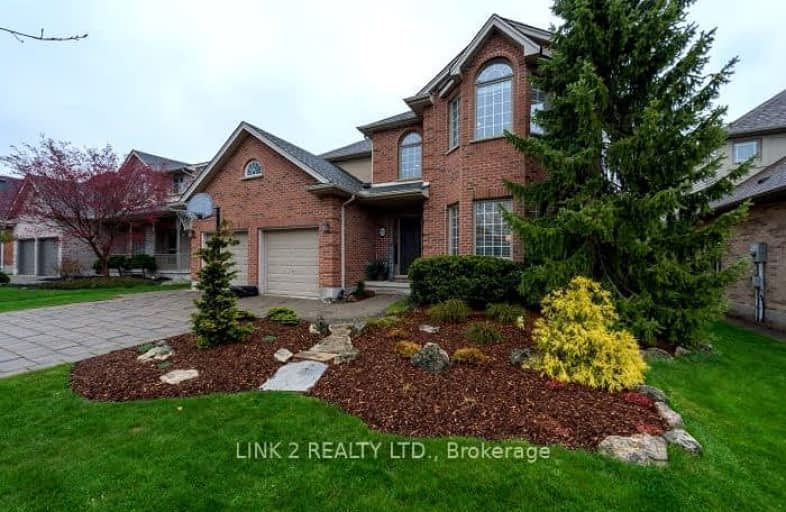Car-Dependent
- Most errands require a car.
42
/100
Some Transit
- Most errands require a car.
37
/100
Bikeable
- Some errands can be accomplished on bike.
61
/100

St Paul Separate School
Elementary: Catholic
0.99 km
John Dearness Public School
Elementary: Public
2.07 km
West Oaks French Immersion Public School
Elementary: Public
1.75 km
St Marguerite d'Youville
Elementary: Catholic
2.58 km
École élémentaire Marie-Curie
Elementary: Public
1.02 km
Clara Brenton Public School
Elementary: Public
1.09 km
Westminster Secondary School
Secondary: Public
4.99 km
St. Andre Bessette Secondary School
Secondary: Catholic
3.46 km
St Thomas Aquinas Secondary School
Secondary: Catholic
1.75 km
Oakridge Secondary School
Secondary: Public
1.39 km
Sir Frederick Banting Secondary School
Secondary: Public
2.75 km
Saunders Secondary School
Secondary: Public
5.15 km
-
Hyde Park
London ON 0.83km -
Sifton Bog
Off Oxford St, London ON 1.11km -
Hyde Park Pond
London ON 1.24km
-
CIBC
780 Hyde Park Rd (Royal York), London ON N6H 5W9 0.78km -
BMO Bank of Montreal
1375 Beaverbrook Ave, London ON N6H 0J1 2.59km -
BMO Bank of Montreal
880 Wonderland Rd N, London ON N6G 4X7 2.65km














