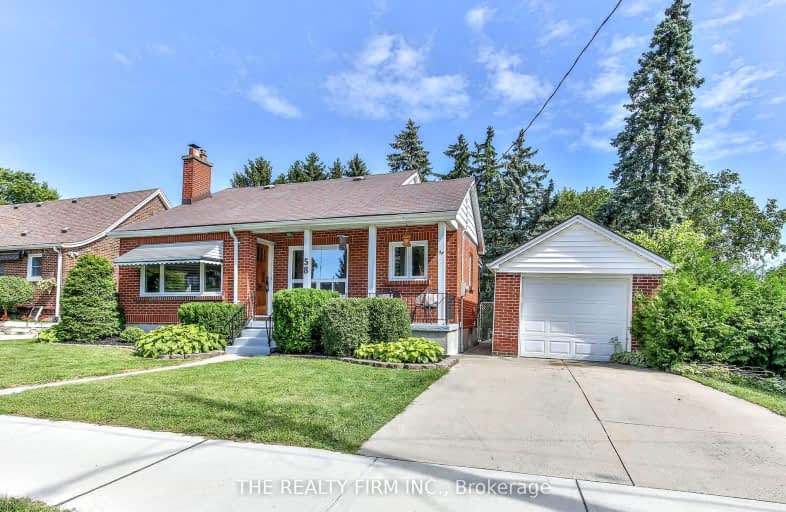Somewhat Walkable
- Some errands can be accomplished on foot.
66
/100
Some Transit
- Most errands require a car.
48
/100
Bikeable
- Some errands can be accomplished on bike.
67
/100

St Jude Separate School
Elementary: Catholic
1.68 km
Wortley Road Public School
Elementary: Public
0.80 km
Victoria Public School
Elementary: Public
1.36 km
St Martin
Elementary: Catholic
0.97 km
Arthur Ford Public School
Elementary: Public
1.35 km
Mountsfield Public School
Elementary: Public
1.16 km
Westminster Secondary School
Secondary: Public
1.65 km
London South Collegiate Institute
Secondary: Public
1.45 km
London Central Secondary School
Secondary: Public
3.20 km
Catholic Central High School
Secondary: Catholic
3.22 km
Saunders Secondary School
Secondary: Public
3.26 km
H B Beal Secondary School
Secondary: Public
3.41 km
-
Euston Park
90 MacKay Ave, London ON 0.9km -
Tecumseh School Playground
London ON 1.52km -
Thames Park
15 Ridout St S (Ridout Street), London ON 1.6km
-
BMO Bank of Montreal
457 Wharncliffe Rd S (btwn Centre St & Base Line Rd W), London ON N6J 2M8 0.36km -
CIBC
1 Base Line Rd E (at Wharncliffe Rd. S.), London ON N6C 5Z8 0.37km -
Bitcoin Depot - Bitcoin ATM
324 Wharncliffe Rd S, London ON N6J 2L7 0.63km














